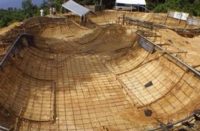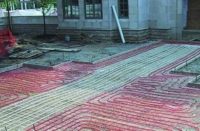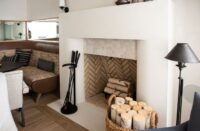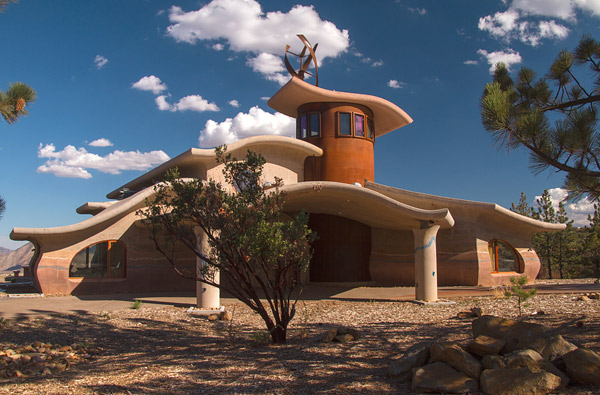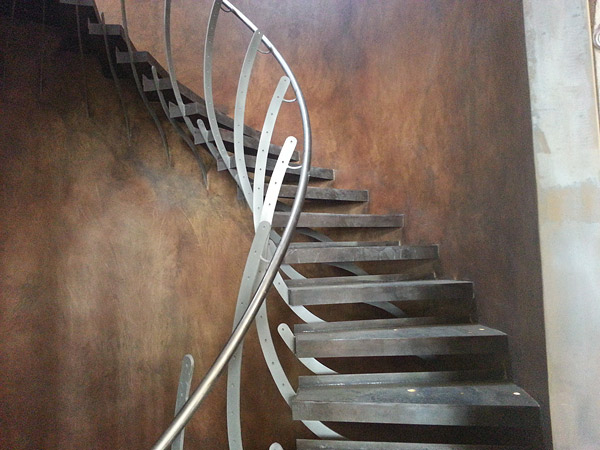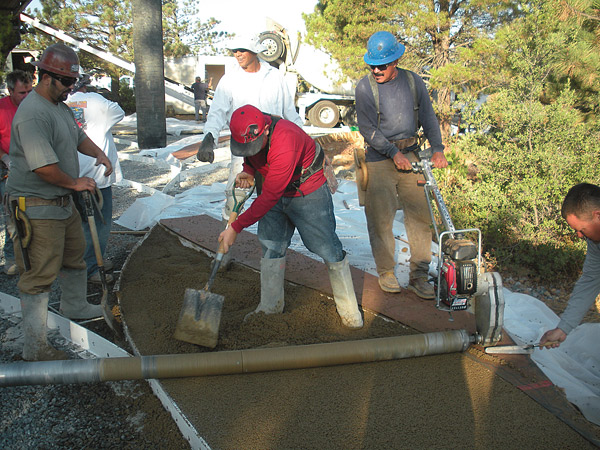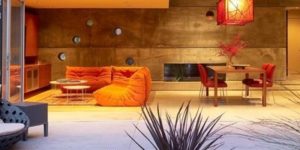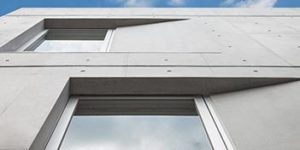When the construction industry was languishing nationwide and tilt-up concrete commercial jobs in Southern California were rare, Gregg Hamann of Hamann Construction in El Cajon, California, needed a project to keep his skilled workers employed between jobs.
His solution was for them to build Stonehaven, his vacation home that’s a showplace of residential concrete construction, with poured and tilt-up elements, a concrete roof, polished floors and a pervious driveway.
For five years, Hamann kept his employees on the payroll with this personal “filler work” project that sometimes sat idle for months at a time when they had “real” jobs to do. The house was completed about a year ago.
Layers of color
Hamann and Paul Giese, the company architect, collaborated on the design. The walls were poured in place in colored layers that match the area’s rocky landscape, looking “as if somebody found this great knoll of sedimentary rock and carved the house out of it,” Hamann says. An S-shape in the roof and walls pays homage to the contour of nearby Volcan Mountain.
The house’s roof is made of Type K shrinkage-compensating concrete, containing a compound that expands as it cures to make up for portland cement’s tendency to shrink. That means Type K can be placed to create large, waterproof slabs that don’t need control joints. This expansive concrete also enabled the crew to form irregular window openings accurately to size.
For the 24-foot-high walls, the crew erected vertical forms, using hardboard on the outside and Hadrian Tridipanels (foam-insulated panels) on the inside, and poured five layers of concrete in different colors. Because Hamann wanted layers that were contoured, not flat, the Tridipanels were installed to the height of one 4-foot lift at a time so the crew could see what they were doing instead of having to peer down into a 24-foot-deep cavity. After each lift was poured, the next course of Tridipanels was installed.
Seashells were added to one of the layers as an accent visible on an interior and exterior wall. To get them to stay put during vibration, they were attached to the form with double-sided carpet tape.
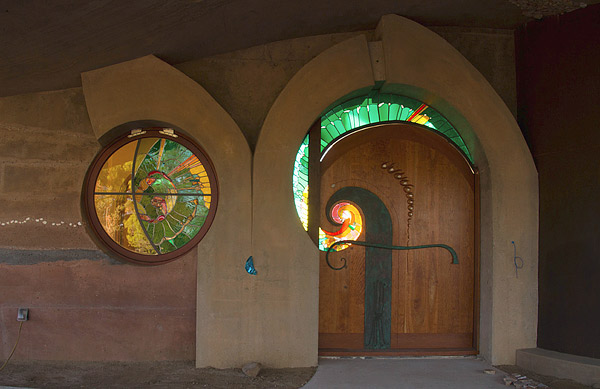
Curves in the air
The curved portico was cast in midair. On scaffolding, Hamann’s crew first built a form for a thin “casting slab” — a 1- to 3-inch-thick disposable concrete slab with a curved top that served as a form for the underside of the portico. Next, the crew placed the rebar for the portico and drilled holes into the casting slab to hold fiber for fiber-optic lighting tied off to the rebar. Quartz from the job site was set into the top of the casting slab so it would protrude from the underside of the portico. After the crew poured the portico, the casting slab was dropped away.
But it wasn’t wasted. The slab was broken up for “urbanite” (broken concrete) walkways. Test slabs from other parts of the house were cut up into picnic tables and meditation benches for the yard.
The roofs were cast in place, except the tower roof, which was cast on the ground and lifted into place — a precise operation, since the top of the tower is not flat and the tower is not round. The concrete roofs are textured for safe walking. “Everybody who visits my house spends some time on the roof, unless they’re really afraid of heights,” Hamann says. “It’s beautiful up there.”
Other tilt-up elements in the house are the front door surrounds and the fireplace mantel. The kitchen island was poured in place.
The floor was colored with a charcoal stain, ground till the aggregate showed through and then polished. Hot water circulates through the slab, heated via a heat exchanger connected to solar hot water panels on the roof. The solar heat is one of the features that contribute to what Hamann terms a zero carbon footprint for the house.
Pervious driveway to match
Another green feature of the house is the pervious circular driveway. The water that trickles down through the pervious slab is collected in a 14,000-gallon cistern and used for toilet flushing and irrigation.
To design the driveway, Hamann consulted Bob Banka of Concrete Management Solutions, a firm in Medina, Ohio, specializing in pervious concrete. He asked Banka to come up with pervious mixes for five different colored sections to match the walls of the house.
Banka used a pervious mix based on a 1/4-inch stone aggregate from Hanson Aggregates in San Diego. The stone had 41 percent voids, and 21 percent cement paste was added to that.
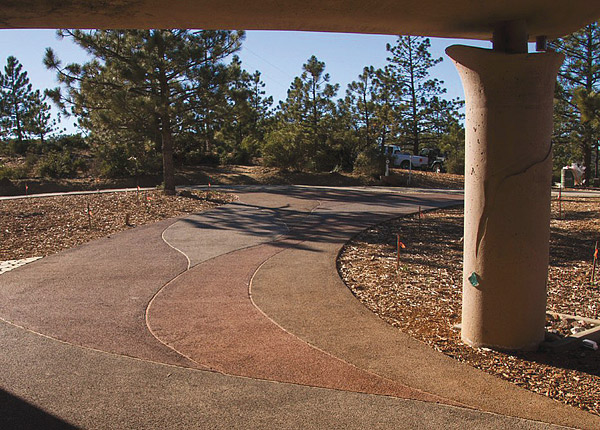
“A lot of people are afraid of pervious,” Banka says. Pervious concrete used to have a reputation for low strength and durability because typical mixes contained too much cement and did not have enough water designed into the mix to fully hydrate the cement. To eliminate that problem, Banka adds HydroMax, a superabsorbent polymer admixture for internal curing, to the pervious mix. It absorbs the extra water designed into the mix and releases it slowly as the cement paste cures. The mix, he says, discharges faster, finishes easier and hydrates more completely than one without HydroMax.
To form the curved sections of the driveway into which the different colors were poured, Banka used K-Form PVC forms. The flexible forms have a top cap strong enough to support an aluminum Lightning Strike roller screed. In this case, after screeding, the top cap was stripped off, leaving a control joint.
Banka conducted a five-hour class to train Hamann’s crew on how to install pervious concrete. He followed that with a half-day, hands-on session at one of their local jobsites where he showed them how to finish and finesse pervious.
One of the challenges the crew faced was that the ready-mix plant was at sea level almost two hours away from the 4,200-foot-high jobsite. But with the proper dose of hydration stabilizer, the crew still had more than an hour of working time to level the mix with a roller screed and edge it after the concrete was placed.
To properly cure the surface of the newly installed pervious, the crew sprayed it with PerviouShield, a curing compound blended with a densifier that helps hold in moisture during curing and then biodegrades after 28 days to allow rainwater to permeate the finished slab.
House of a different color
The house was not only built to conserve water and electricity but also to withstand wildfires. Metal shutters drop over the windows to protect them in the event of a fire. When fire approached the property last summer, the pervious driveway proved its strength by bearing the weight of firefighting equipment.
In addition to being a pleasant getaway for Hamann’s family, the house serves as his sales tool. Prospective concrete home customers can spend the night and see what features they might like on their own projects.
Hamann estimates 60 of his employees worked on the house at one time or another. “They lived up to my expectations,” he says. “You can see why I didn’t want to send them off to the unemployment line.”
Project at a Glance
Client: Gregg Hamann
Decorative concrete contractor and general contractor: Hamann Construction | www.hamannco.com
Design: Gregg Hamann and Paul Giese, Hamann Construction
Ready-mix supplier: Hanson Aggregates | www.lehighhanson.com/hansonaggregates
Pervious concrete consultant: Concrete Management Solutions | www.concretemanagementsolutions.com
Scope of project: A house showcasing concrete construction techniques
Most challenging aspect: One hour and 45 minutes travel time from ready-mix plant, with 4,200-foot increase in elevation; pervious driveway formed in curved sections, colored to match the house; portico formed in midair on a casting slab; 24-foot-high walls poured in lifts of different colors with curved interfaces, waterproof concrete roofs poured with Type K concrete.
Products used: Solomon Colors color admixture, HydroMax super absorbent polymer by ProCure USA, Recover hydration stabilizer by W.R. Grace, PerviouShield surface curing agent by Concrete Management Solutions, Tridipanels foam insulation system by Hadrian Tridi-Systems, K-Form USA forms for driveway, Lightning Strike Roller Screed by Lura Enterprises
