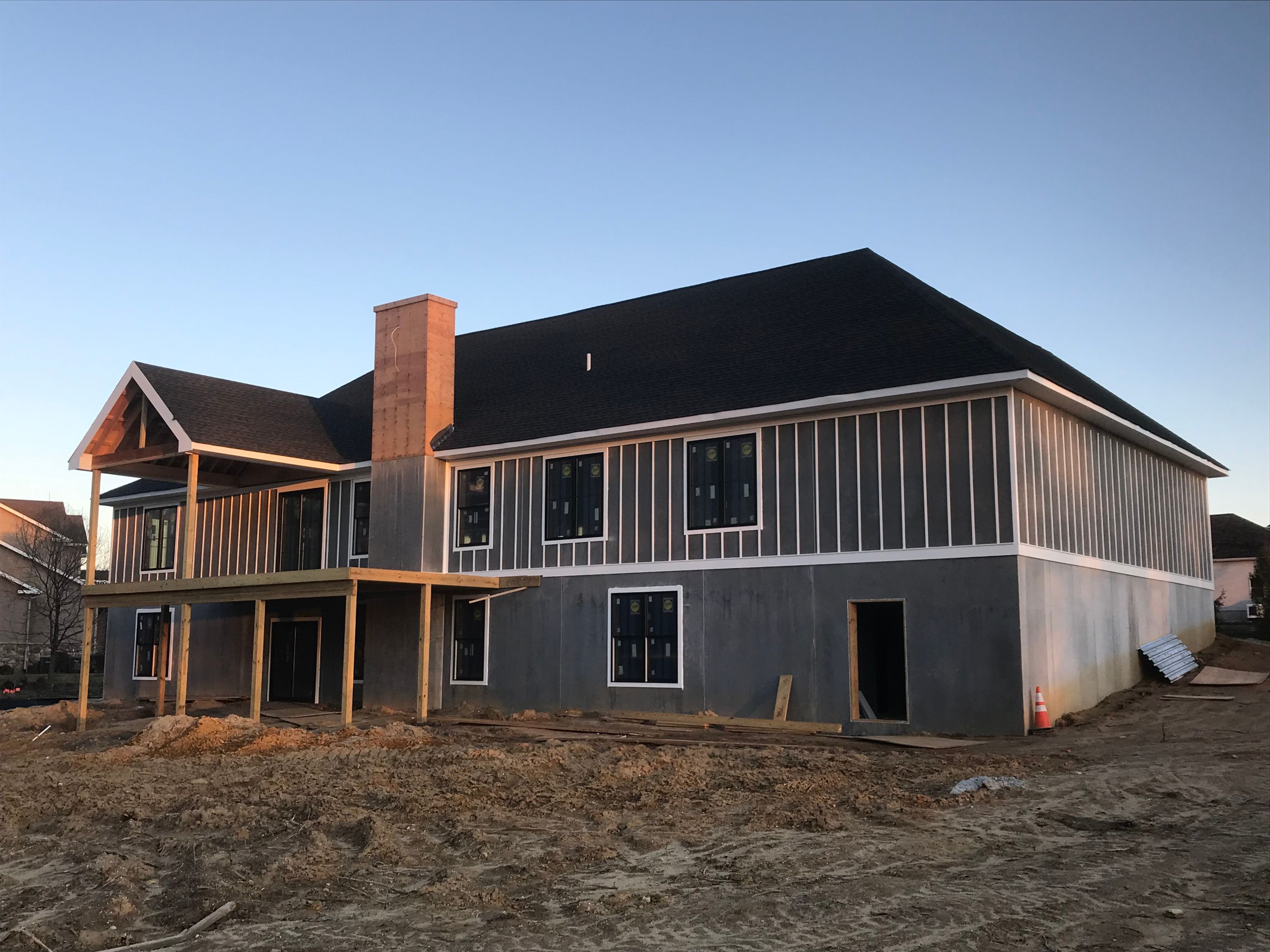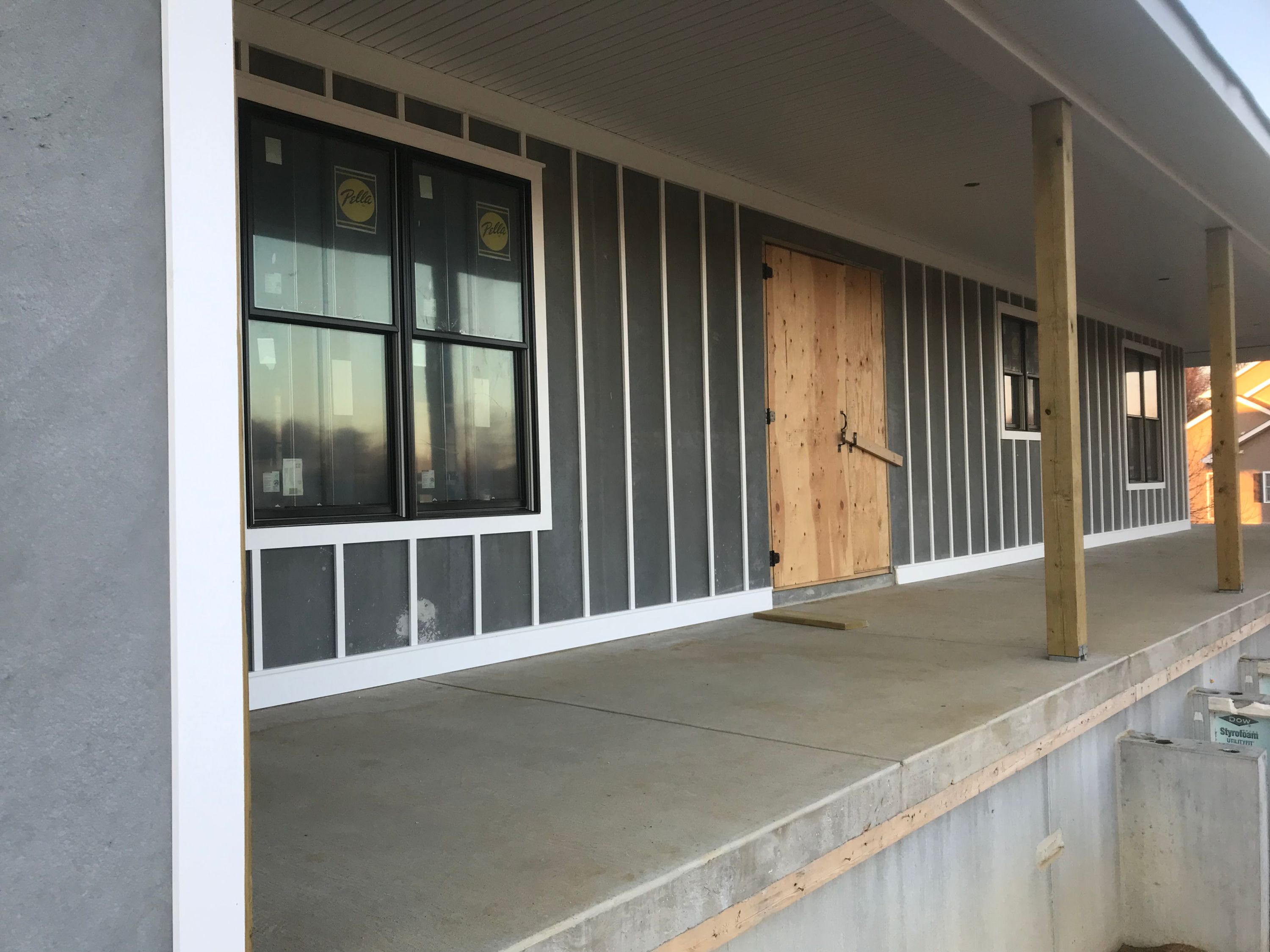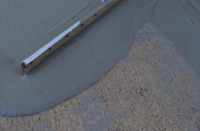
Ethan Graff is a logistics guy. Perhaps it’s his dedication to finding solutions that intrigued him about precast concrete panels. Having previously learned about the wall panels while working on a programming job at Northeast Precast, it’s no surprise that when it came time to build his own home, he turned to Superior Walls products.
“I like doing things a little differently than everyone else,” says Graff, who works as vice president-professional services for Ramp Systems and lives in Mullica Hill, N.J. “In our area no one has a home with stacked Superior Walls products — so I had to do it!”
In search of an energy efficient house that offers superior noise control and resistance to severe weather, Graff selected Superior Walls Xi wall panels for the construction of both his home’s basement and upper floor. The “stacked” effect provides Graff with a precast concrete panel home.
Starting from the bottom up with energy efficiency, the patented design and construction features of the Xi wall system includes one-inch foam insulated concrete studs and one-inch foam insulation on the bond beams. This helps ensure energy efficiency in the home. Facing against the environment, the panels have a concrete face shell backed by continuous 12.5 R-value insulation in the Xi wall.
“The final exterior design of the house will be a board and batten modern farmhouse look,” says Graff. “Since Superior Walls provided me with a steel trowel finish on the exposed concrete panels, I just need to add strips of mouldings to the exterior walls and then paint them.”

Job Site Savings
Saving time and labor on the jobsite was a major consideration that influenced Graff to use Superior Walls panels. According to him, the basement installation was completed in just two days. And then, the upper walls were set in two days.
“I think these walls are awesome,” says Graff. “I can’t wait to live here. There were certainly some added challenges, and possibly expenses, to constructing the home this way, but I don’t have any regrets. I’m confident the Superior Walls are a great investment.”
Designed for Efficiency
During the design process, Bishop and Smith Architects worked on the house plans with Graff. They called for an extensive amount of Prespan floor planks. The patented flooring system features insulated precast floor planks that allow builders to gain a clear span of the entire building. The rigid product features less deflection and is 25 percent lighter compared to hollow core planks.
“The Prespan system eliminates the need for interior structural supports,” says Graffe, who is serving as general contractor for his home. “The precast floor leaves you with a complete open space with no columns or load bearing walls.
“Looking back I wish we had used more of the Prespan planks. They’re great and I could have avoided filling different areas with dirt if we had used more of these wonderful planks. My house site slopes from the front to the rear. The Prespan planks make it possible for me to have lots of space underneath the main floor for accessible storage!”
Northeast Precast’s Prespan floor plank system installs well with all concrete wall types. There are no manufacturing job size limitations. The product allows builders to gain a clear span of an entire building to create a full basement or crawl space walls under a garage. The rigid product features less deflection and is 25 percent lighter compared to hollow core planks.
About Northeast Precast
Northeast Precast is a state-of-the-art precast concrete manufacturer located in Millville, New Jersey that offers commercial products and residential foundation wall systems. In 2001 John Ruga started selling Superior Walls in New Jersey and started precast manufacturing in 2004. Starting as only a Superior Walls franchise, the company diversified and became known as Northeast Precast, a leader in custom precast products. Today Northeast Precast continues to expand to meet the demands of the growing market thanks to a commitment to quality and unparalleled service. For more information visit www.northeastprecast.com.












