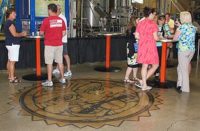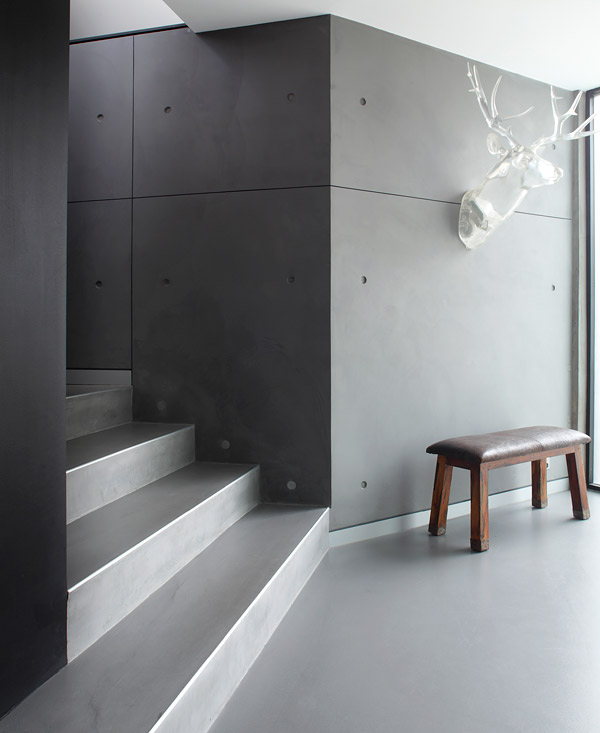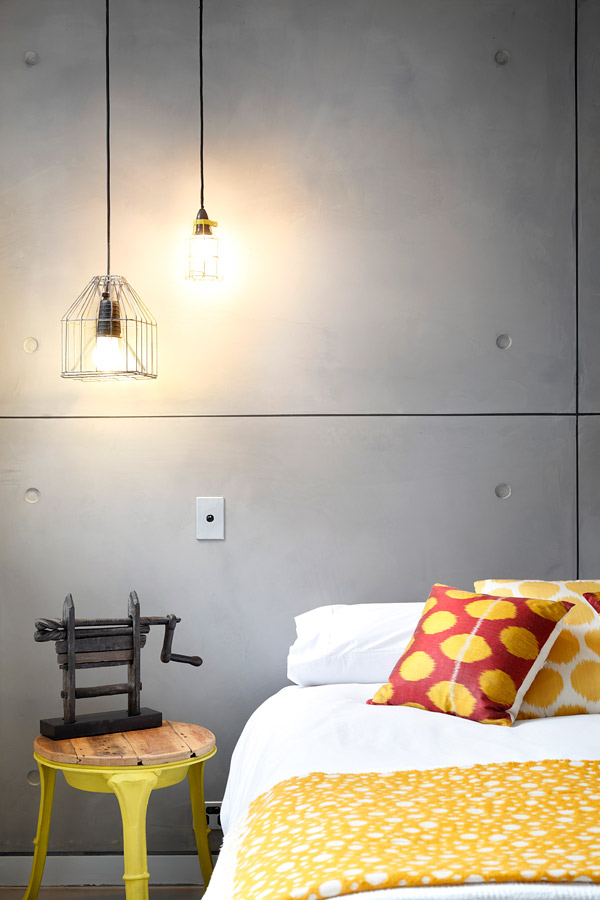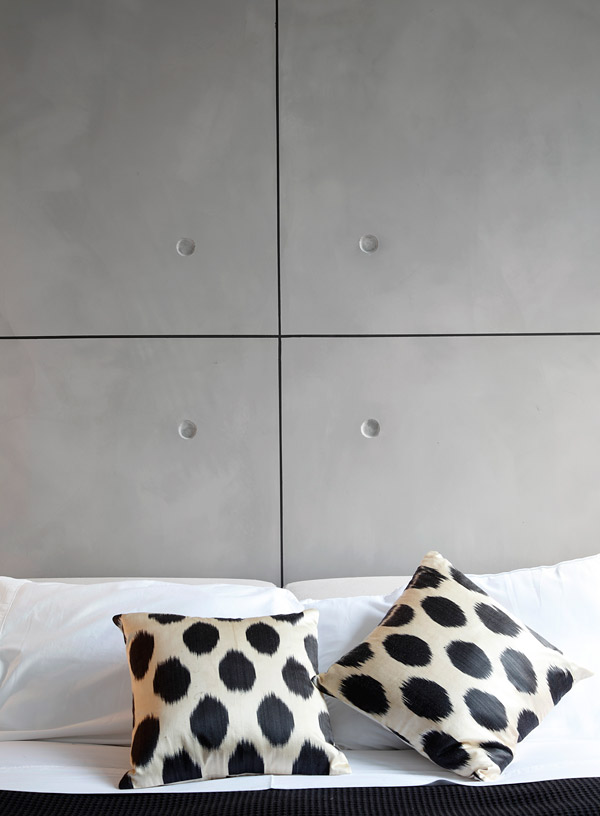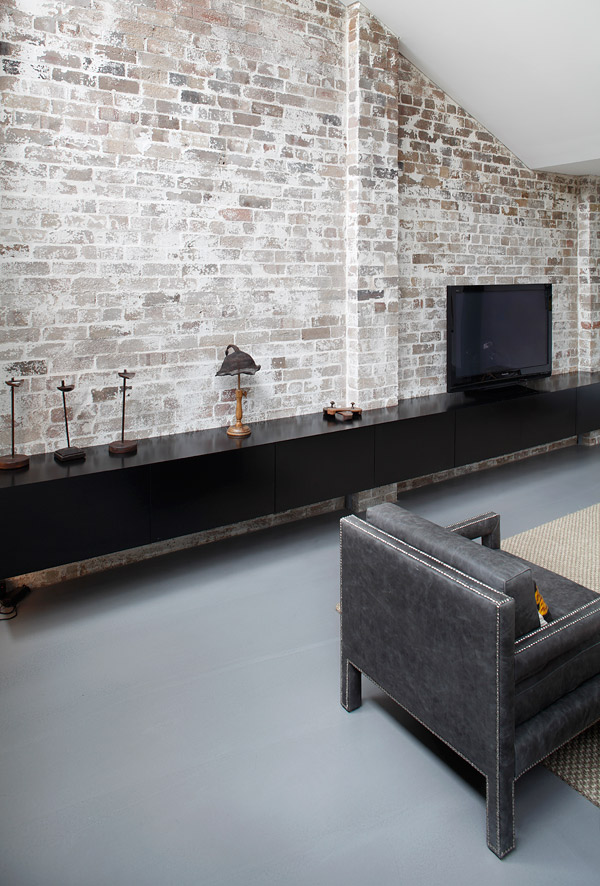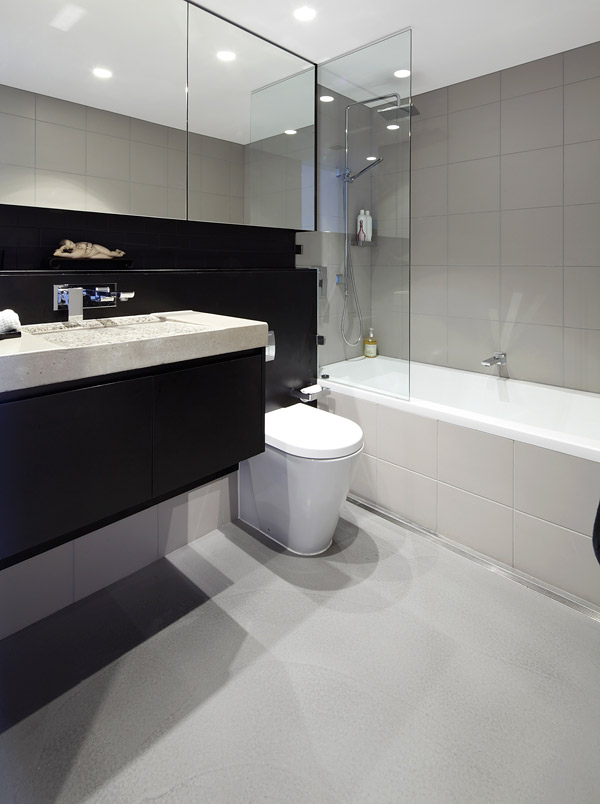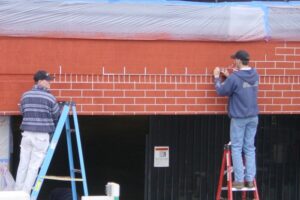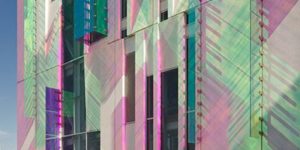wAHonestone Seamless Flooring Systems in Tuggerah, New South Wales, is responsible for some of Australia’s most cutting-edge decorative concrete projects. The company, which offers seamless flooring and wall solutions for high-end commercial, industrial and residential projects, finished the Burnett residence in 2012. The work was a second-place winner for multiple applications in the 2014 American Society of Concrete Contractors – Decorative Concrete Council awards.
The residence is in Paddington, an inner city suburb of Sydney, Australia. “The area is densely populated with warehousing and terrace-style housing from the late 1800s early 1900s, with many of the buildings being heritage listed,” says Rick Hendricks, Honestone’s director. “This original brick and timber warehouse had been converted to a three-level commercial space many years ago.”
The space was completely revamped from offices into a three-bedroom penthouse outfitted with a large lounge, spacious dining and kitchen area, three outdoor living spaces, a private lap pool, study, grand entrance and private garage. The new owners wanted the feel of a New York loft apartment — an industrial, open feel — with the addition of an upper level for the master suite and terrace to take in the view of Sydney’s skyline. The finished home is on four levels spanning more than 7,534 square feet (700 square meters).
The architecture firm working with the couple, Baker Kavanagh Architects, and the builders, HTC Builders, recognized early on that a typical concrete topping or overlay was not feasible due to the weight. That was when they approached Honestone for a lightweight alternative. The homeowners also wanted the same finish throughout the entire space, so minimizing weight was the single most-important issue to overcome with this project. “The industrial look the client wanted hinged on the architect sourcing a contractor capable of delivering the look and feel of concrete, but not the weight that comes with the associated thickness required of concrete,” explains Hendricks.This job had several unique challenges because of the historic setting and the density of the development in the area. “Paddington has very narrow streets, so access with the volume of material we required was particularly difficult,” says Hendricks. “Because we were doing the entire floor area, we had to just do a level at a time, working our way out the building.”To achieve the industrial feel the clients wanted, Pandomo wall finish from Ardex was used in a soft gray, along with some bolt-like indents in the bedroom and the entrance, to replicate precast concrete panels.
Inspections were required to ensure the original timber flooring structure could support the weight of the topping. “The timber floor was found to be 5.91 inches (150 millimeters) out of level, so we had to install high-density foam sheeting at various thicknesses to minimize the volume of topping material needed to correct and make a sound substrate for the final .23 inches (6 millimeters) of decorative topping.” For this substrate topping Hendricks and crew used Ardex A38 Rapid Set Screed which also incorporated the clients’ request for internal floor heating.
“We used a high-density polystyrene foam to minimize screed material and weight,” says Hendricks. “Due to the tight space we also used a machine new to Australia called a trailer-mounted screed pump, which meant we could mix our products in the basement and feed it to the appropriate floors through a line tube.”
Project at a Glance
Client: Homeowners purchased a three-story office building in a Sydney, Australia, suburb with the intent to convert it to a four-level loft-style residence.
Decorative concrete contractor: Honestone, Tuggerah, New South Wales
www.honestone.com.au
Scope of project: The space was completely revamped from offices into a three-bedroom penthouse with a seamless lightweight concrete topping finish throughout.
Most challenging aspect: The building’s historic nature meant that the topping’s weight was a primary concern.
Products used: Ardex’s A38 Rapid Set Screed, Pandomo floor and wall finishes, and WPM 300 primer.

