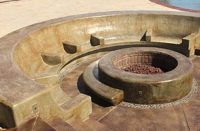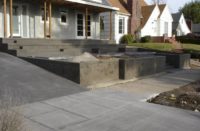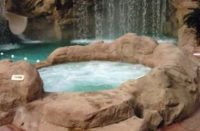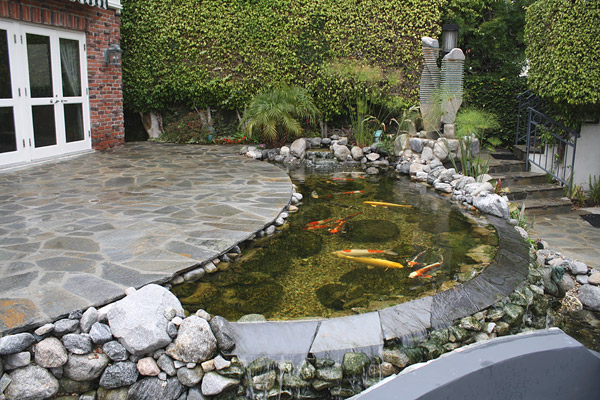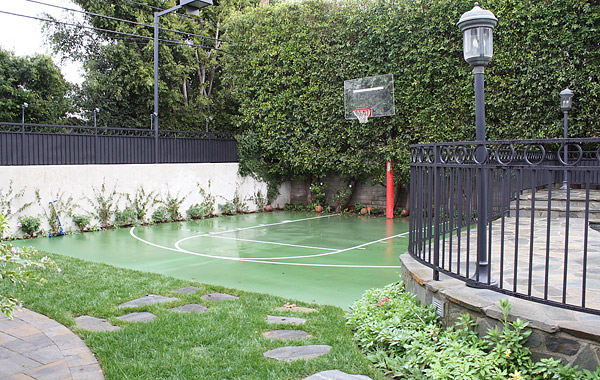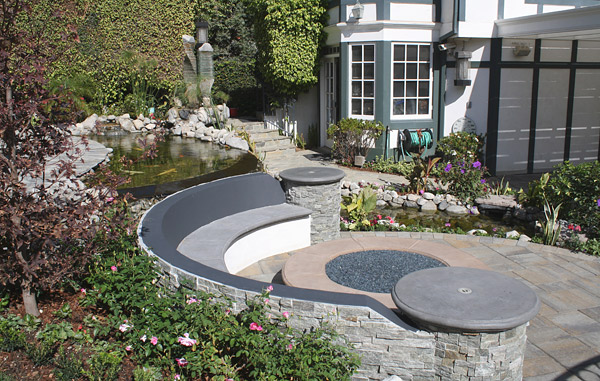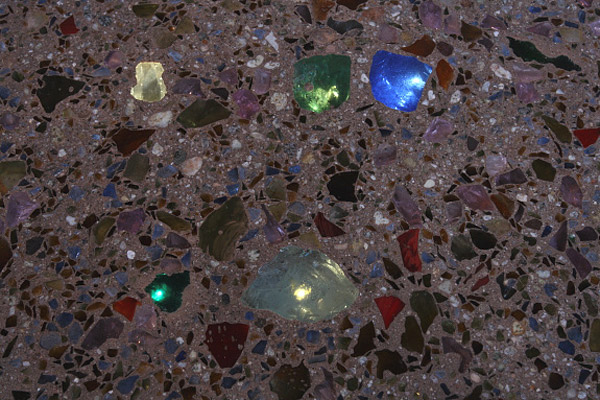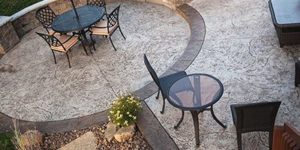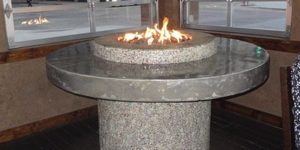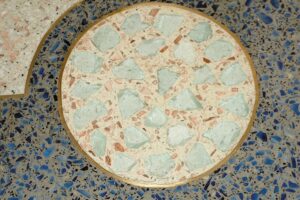In Los Angeles, and in particular the Beverly Hills area of the city, there are many OMG backyards. This one, though, created by Scott Cohen’s company, Green Scene Landscaping & Swimming Pools, was over-the-top enough to have been featured last summer on the television show “OMG Backyards” on ReelzChannel.
Cohen worked with the Zahabian family to create a tranquil backyard fit for entertaining with a full outdoor kitchen, while also carving out space for a basketball court for their children.
The backyard was challenging because it is on a slope. The Zahabians, who run a company that distributes beauty products, got a few other estimates for multilevel backyard designs before contacting Cohen. He moved the location of a barbecue, redesigned an existing court and installed a vanishing-edge koi pond to help alleviate the slope issues. The work featured a mix of real stone, concrete, glass and steel in various outdoor “rooms” that allow for many uses.
The existing features blocked both the view and the functionality of the yard. “The backyard was a lot of hardscape,” says Cohen. “They had a full-size basketball court in the backyard and right at the back door they had a barbecue counter that blocked the view of a little pond that they had. They like to collect koi (fish) but you couldn’t see them unless you were out there looking at the pond.”
Assessing the situation
Cohen admits that many times, when clients approach him, they have preconceived views of what they want their outdoor living space to look like. But, he says, even though they may have good ideas, they aren’t looking at the overall picture with a designer’s eye. When he is working with clients for the first time, he spends a lot of time working through a five-page questionnaire to help him truly understand their lifestyle and how they dream of using the space.
“Clients will sometime say, ‘We were planning on interviewing designers but you interviewed us!’” he says with a laugh. “We talk about how they envision using the space, what things they want to have in their yard, and how many people they entertain on a regular basis. The first thing I do is break the space into different outdoor rooms.”
Cohen says one of the big mistakes people make when they want to entertain large groups is to create one large patio off the back of the house. “That’s not how people behave unless you’re having a meeting where everyone is sitting in a group of chairs,” Cohen says. “What really happens is people break into smaller groups of four to six people and start talking about different things. So you’ve got to create little go-tos and patios to accommodate that.”
Inviting spaces
One of Cohen’s signature styles is to mix up concrete patios with greenery in between. He also uses the techniques of “wayfinding” to lead people to or through spaces. “Instead of having one giant patio I’ll create multiple patios with pathways or stepping paths to guide the visitor through the garden,” he explains. “Instead of having one big slab you create two patios with stepping paths in between and when you’re in one space it invites you to the other space.”
The family’s new outdoor kitchen area features cast-in-place glass and concrete countertops hand-seeded with larger chunks of glass that are bottom-fed with fiber-optic cables. “The countertops really come to life at night,” says Cohen, but it’s a subtle effect.
The Zahabians enjoy grilling outdoors, especially food like large skewers of kebabs, which they prefer to do over charcoal instead of gas. They now have a full-size 42-inch grill with a sear zone and a separate stainless-steel built-in charcoal grill made by Fire Magic, one of the few companies that make stainless-steel charcoal grills.
A beverage center — a 2-by-2-foot built-in cooler — fits into the countertop. It elegantly holds bottles, mixers, garnishes, openers and ice. “When you entertain you’re almost always putting drinks out and I really don’t want my clients putting a Styrofoam cooler next to this beautiful countertop that I built for them,” says Cohen. The beverage center, which ups the price tag by about $1,200, is double-walled to keep drinks ice cold.
Varying finishes
Cohen continued the outdoor room look with different flooring finishes. He used flagstone by the pond on the upper level, while concrete steps cast with a bullnose edge connect the upper level with a fire-pit area. The benchtop and fire-pit cap are cast-in-place concrete where the seating and backrests act as a retaining wall. He used concrete pavers on the lower-level patio around the barbecue.
The vanishing-edge pond, set with real rocks, extends from one upper level to the lower level via a weir wall that also acts as a retaining wall. The upper pond with a glass-type reflective edge spills down a waterfall into the lower pond with koi in both levels.
The existing basketball court was reduced in size to a half-court accented with greenery and coated with Flexi-Pave, a rubberized epoxy product that textures and softens the concrete underfoot.
Glowing glass
Cohen often uses Stegmeier Styrofoam forms, but in this case, he created the countertop molds on site. “In order to work with the fiber-optic cables we attach the cables to larger chunks of glass and set those at the approximate finish grade, and then we pour our concrete mixture into the mold,” Cohen says.
“We vibrate that concrete into place and then we hand-seed the top with recycled glass. Then we trowel that in and let that cure for a few weeks, then come back and grind, hone and polish the top to expose the glass and level off the glass chunks.”
This particular countertop is about 65 percent glass, Cohen says, so it’s easy to keep clean and hard to stain. “I’ve had some countertops like this in place for 12 to 15 years and they look great,” he says. “Seal it once a year and every 10 years hit it with a polisher to just clean it up.”
Lighting is the one thing that ties the whole yard together. In addition to the lighting in the countertops, Cohen positioned lights to ensure there were no dark spots in the yard. The fiber optics are controlled by a single-bulb illuminator that can have a color wheel for multiple colors or a sparkler wheel which sends more or less light down the cable.
“We have 300 cables down that countertop so it creates a very subtle lighting effect where the chunks glow and dim,” he says. “It’s pretty cool.”
Project at a Glance
Client: Zahabian family, Beverly Hills, California
Concrete installation: Scott Cohen of Green Scene Landscaping & Swimming Pools.
www.greenscenelandscape.com
Scope of project: reate a tranquil backyard fit for entertaining with a full outdoor kitchen, while also carving out space for a basketball court. Cast-in-place concrete and glass countertops are hand-seeded with larger chunks of glass that are bottom fed with fiber-optic cables.
Products used: Colorants from Davis Colors, recycled glass from American Specialty Glass, Lafitt Rustic Slab pavers from Belgard in a color called Victorian and Flexi-Pave, a rubberized epoxy texture product on the basketball court.
