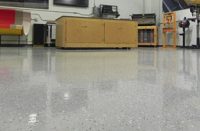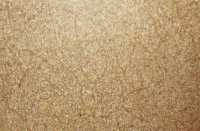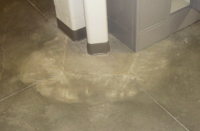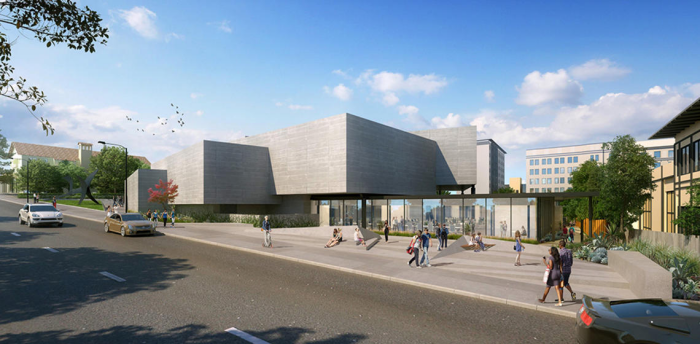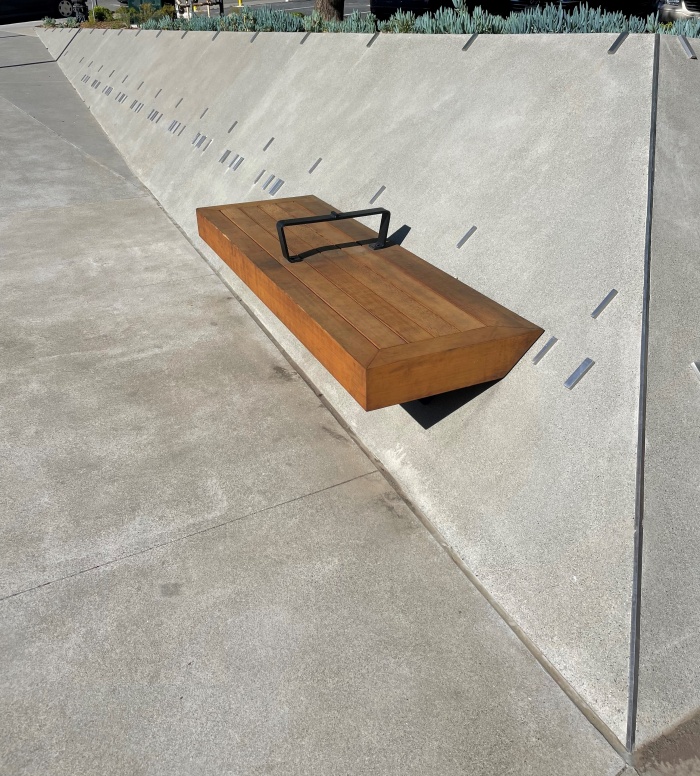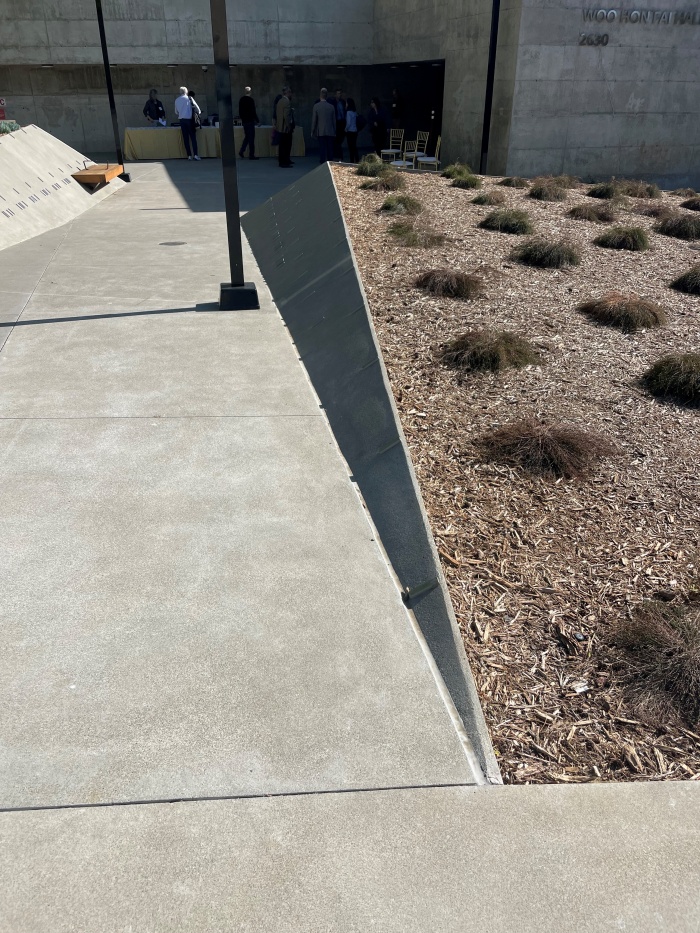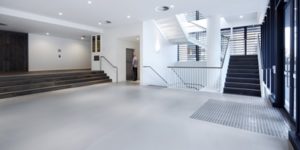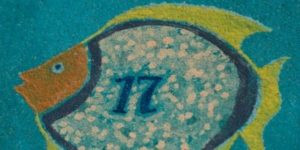When a classic building gets retrofit and repurposed, it needs an equally amazing exterior hardscape. The new Bakar BioEnginuity Hub (BBH) at the University of California at Berkeley has just that, thanks in part to the work of Livermore, Calif.-based Bay Area Concretes.
Bay Area Concretes CEO Mike Price worked closely with Bruce Jett, founding principal of Orinda, Calif.-based JETT Landscape Architecture + Design. Together they created an exciting mix of concrete features for the exterior of the building. Because designers and contractors built this building over 50 years ago in the Brutalist style, it required some extra thought.
The birth of BBH
Woo Hon Fai Hall had at one point served as the home of the Berkeley Art Museum. However, in recent years, the building remained vacant due to the need for an earthquake retrofit. Then, in 2018, a group of Cal alumni got together to envision a bioscience incubator that would seek solutions to issues such as climate change and catastrophic pandemics.
Working with donors, including the Bill and Melinda Gates Foundation, the BBH opened last fall with 40,000 square feet of lab and research space on multi-levels that can support up to 80 early-stage entrepreneurs.
Part of its goal is to rent space to science-based startups, combined with providing academic fellowships and scholarly research.
Price explains that he initially received a call by Jett to kick around ideas for the building’s reimagined hardscape.
“I’ve known Bruce for about 25 years now,” he says. “He’s one of these super-creative guys who will have some ideas banging around in his head and then we’ll talk about what he’s envisioning in the concrete.”
At that point, Price says he’s acting more as a consultant to tell Jett which of his ideas can – and can’t – be done in concrete. Jett then takes the ideas back to his design and engineering teams.
“What we ended up with was this really cool system of ‘stealth’ looking concrete walls,” Price explains. “They had extreme angles – from 45 degrees to 60 degrees, that were top-cast finished with an EcoSand final finish.”
Deterring skateboards
Because there were large stretches of concrete, there was also concern about skateboarders. Due to this concern, the designed a custom stainless-steel system of skateboard deterrence to replicate the human genome. They then installed these on the face of the battered walls. With Jett’s assistance, Bay Area Concrete also developed stainless-steel inserts in the “noses” of some of the areas to provide extra protection.
Getting the extreme angles of the walls exactly right wasn’t an easy proposition. Although Price estimates the company does mock-ups for as many as 95 percent of its jobs, for the BBH project Bay Area Concretes invested almost $70,000 in models.
He says on a 1-10 scale of difficulty, the walls alone represented a 10. They required a special screeding process. They also required a unique forming system, including some proprietary things that they engineered specifically for the job.
“We started building models out of this gelatinous sand to see if we could get our mix designs so they wouldn’t slip off,” Price relates. “Once they had agreed on the design and the color, we did small mock-ups in the shop where we can control the costs, then invited the Jett team to come in and view them.”
From there, the company built even larger mock-ups and had a wide range of those involved in the project in for a look, including the project managers, the architects and the owner’s rep., and, while the walls were an important part of those mock-ups, Bay Area Concretes also showed how the flatwork (20,000 square feet of EcoSand flatwork in two tones of gray) and even the custom architectural saw cuts would look.
That was just the beginning
Despite his early input on the job, Price also had to bid the project. He also doubts his company was the low bidder.
“We’re not always the cheapest; we’re usually in the middle to the highest,” he says, adding, “That’s a bit of a double-edged sword because that also means they expect the most of us.”
It’s things like the mock-ups that help set Bay Area Concretes apart and make sure everyone is operating on the same page, Price opines.
“I think the number one point of failure for any architectural concrete company is going to be the proper communication of expectations,” he says. “We like to cover our bases ahead of time.”
Even then, this was not an easy project to complete. Because of the schedules of the other trades, they spread the actual work out over almost a year. An even bigger problem for Price was that the location of the job meant there was no off-site staging.
“It was laborious and in tight quarters,” he says. “Berkeley is a tight campus, and this was wedged between Durant and Bancroft avenues. We had to stage right in the areas where we were working, so our production wasn’t great.”
Troubleshooting problems
Then, there were the more-typical problems of damages caused by the other trades once Bay Area Concretes had finished in an area. And a problem experienced by many companies on the job – not just his – was supply delays due to COVID.
Still, “We completed it, on time and on budget,” Price says. “Although this project was near a $3 million contract, the profit margins were extremely small, as logistic and work variables were many.”
He adds that he’s most proud of the unique design and the collaboration he had with landscape architect Bruce Jett.
“When you can go back and look at a project dating from its infantile stages of development into the CAD drawings and through the bidding, the general contractors and finally into the owners’ hands, that’s something,” he concludes. “We did the whole project, which is what we love to specialize in; we love to work with the architects upfront and move a project from its baby phase to its full adult success. It’s so rewarding to see a project become a national art piece.”
