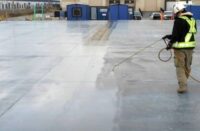A new study released by the U.S. Department of Housing and Urban Development shows builders how to improve the durability and energy efficiency of their homes by combining structural insulated panel (SIP) roof systems and concrete wall systems. The connection details and engineering provided in the study give builders a reliable and consistent method for connecting the two systems in one- and two-family dwellings.
The connection systems outlined in “The Prescriptive Method for Connecting Structural Insulated Panel Roofs to Concrete Wall Systems” fulfill the need for standardized connection systems between two increasingly popular materials for residential construction. In most cases, the new prescriptive guidelines will reduce the need for additional engineering during the design phase of projects using the two systems.
The method covers all types of concrete wall systems, including insulating concrete forms, concrete masonry, removable form systems, precast wall panels, and autoclaved aerated concrete products.
www.cement.org
www.sips.org












