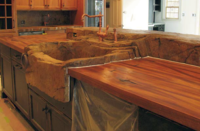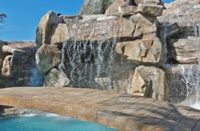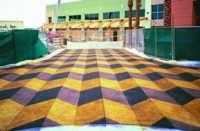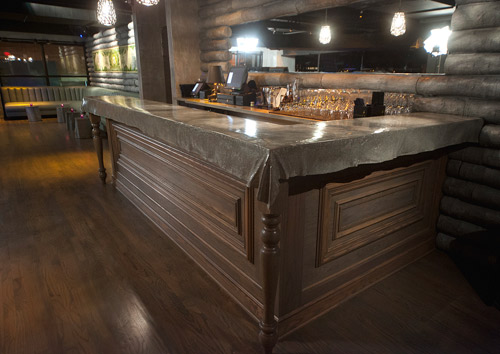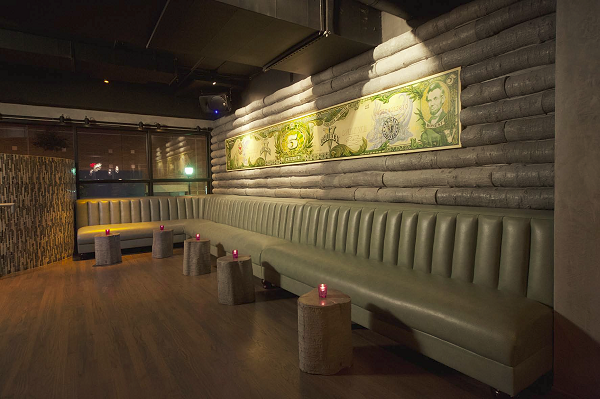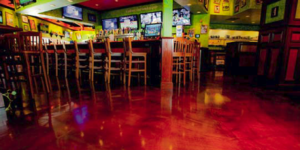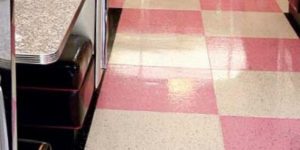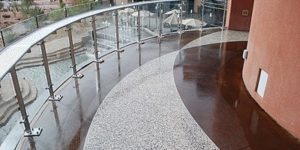Described by Reaching Quiet lead designer Eric Boyd as a “fun, quirky and surreal bar, restaurant and nightclub” all rolled into one, 5church in uptown Charlotte has offered visitors an escape from the mundane ever since it opened its doors in May 2012.
“Even people without an eye for design take note of all the handmade things in 5church and the time involved putting it all together,” Boyd says about the 5,000-square-foot multilevel space. Its industrial-chic interior sports a stark grayscale style.
“Everything but the lighting and the wallpaper was handmade — the columns, the balconies, the bars, the tables, the artwork,” he says about the furnishings. Even the ceiling has been hand-painted by a local artist. If you look up, you can read Sun Tzu’s 2,000-year-old epic “The Art of War” — not just a few phrases but the entire book.
One of the reasons “The Art of War” is featured so prominently was because the book heavily influenced 5church’s overall design. “A lot of design choices were based off that book’s chapter on deception,” Boyd explains. “A lot of stuff — the log walls, the concrete tablecloths — aren’t made from what you’d expect. The interior reflects the whole fantasy element.”
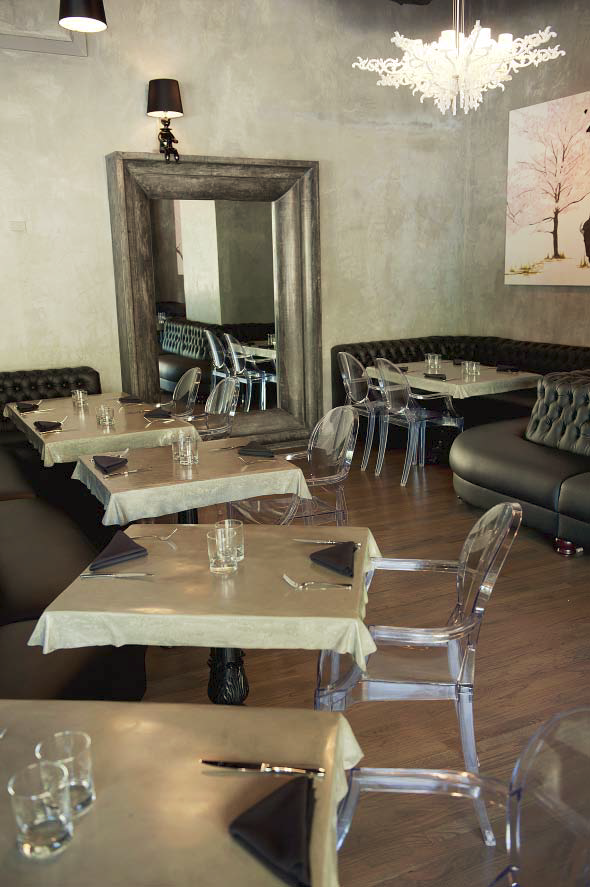 Inside, decorative concrete that resembles Venetian plaster is troweled on some walls while molded log tiles made out of glass-fiber reinforced concrete (GFRC) cover others. Huge columns shaped to look like intricately crafted wooden chair legs were designed with a CAD program, fashioned out of foam and chicken wire, and covered with troweled-on white concrete. A balustrade in the mezzanine was made the same way. It looks like gigantic molding, Boyd says, adding that the upstairs concrete bar sports the same oversized molding.
Inside, decorative concrete that resembles Venetian plaster is troweled on some walls while molded log tiles made out of glass-fiber reinforced concrete (GFRC) cover others. Huge columns shaped to look like intricately crafted wooden chair legs were designed with a CAD program, fashioned out of foam and chicken wire, and covered with troweled-on white concrete. A balustrade in the mezzanine was made the same way. It looks like gigantic molding, Boyd says, adding that the upstairs concrete bar sports the same oversized molding.
While some tables in 5church are custom-made out of metal and locally grown cypress or oak, many feature GFRC fashioned to resemble tree stumps or draped tablecloths. The upstairs bar also features the fabric-formed tablecloth look.
As for the food served at 5church, Boyd says the restaurant is all about promoting quality local goods rather than those mass-produced somewhere else. Its farm-to-table menu features traditional American fare with unexpected twists, such as its four gigantic fries and lamb-burger platter.
Mills Howell, Boyd’s partner at Charlotte-based Reaching Quiet, is one of three people who own MAP Management, the company that owns and operates 5church. “This is the first project where we (the management and design companies) worked together as a team. We designed the whole thing from concept to completion,” Boyd says.
Project at a Glance
Owners: MAP Management, with principals Mills Howell (of Charlotte-based Reaching Quiet Design), Patrick Whalen and Alejandro Torio.
Contractors who worked on project: Maurice Tanzino and Brian Connely (general contractors), Reaching Quiet Design, Mudwerks, Leonard Greenberg (metal tree sculpture), Rodney Raines and Matt Hooker ($5-bill painting), Nathaniel Lancaster (buffalo painting) and Morgan Chair (upholstery).
Scope of Work: Reaching Quiet spearheaded a complete remodel of the existing restaurant that involved interior and exterior design, plus fabrication of interior elements that included wall treatments, columns, concrete log tiles, concrete-log side tables, all dining tables, two bars, a mezzanine balcony wall, pulled-plaster mirror frame, pulled-plaster reception desk and large concrete coffee table.
Materials used: Concrete additives and pigments from Blue Concrete/Delta Performance Products LLC; ICT First Sealz from Blue Concrete; Cheng Concrete Sealer; cypress tree slabs, steel and oak for tables; Mineheart wallpaper; and lighting by Moooi, Flos and Artecnica.
