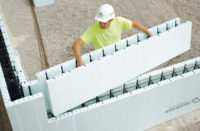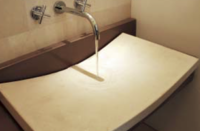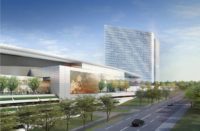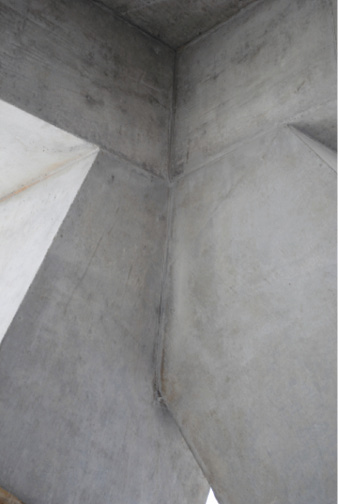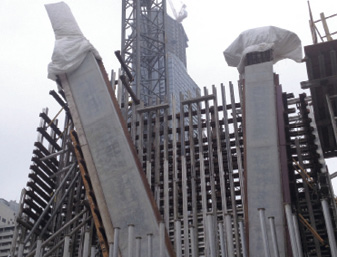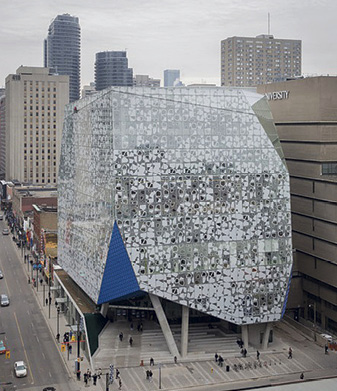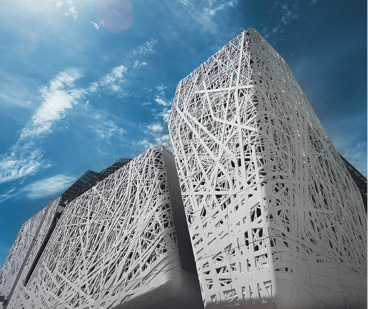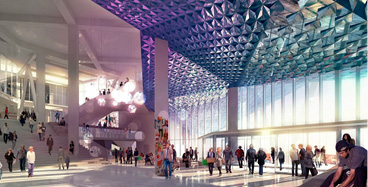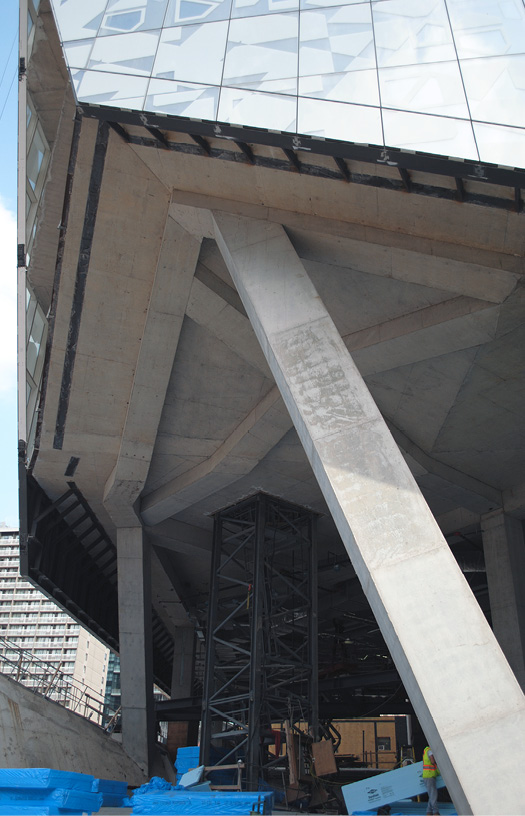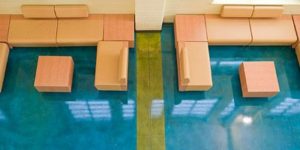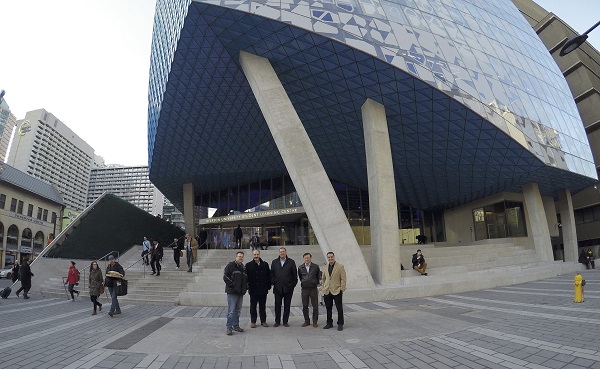
Editor’s note: Architects and designers are recognizing that decorative concrete is much more than just a texture, coating or application. In this article, we explore how the design community is incorporating concrete in the designs of iconic structures worldwide.
The international architectural and design community recognizes the Ryerson Student Learning Centre as one of the leading educational structures constructed in the last five years. Located at the busy northeast corner of Yonge and Gould streets in a trendy part of downtown Toronto, this innovative structure provides the university community a world-class environment in which to study, collaborate and discover.
The Team
Architect: Snøhetta
Architect of Record: Zeidler Partnership Architects
Interior designer: Snøhetta
General contractor: EllisDon
Products
Concrete Formwork: Alliance Formwork Ltd.
Shoring: Aluma Systems Inc.
Concrete Supply: Canadian Building Materials, a Votorantim Cimentos company
Precast Concrete Stairs: Hy-Grade Precast Concrete
Precast Landscape Elements: Planks, steps and benches fabricated by Castle Precast Ltd.
The student center was conceived to be a library without books. The design team created seating zones to encourage group activities and shared learning, as well as quiet niches for individual contemplative study. The interior’s openness was crafted to allow students to spontaneously redefine these spaces.
While the center was designed to incorporate the educational digital age into current learning experiences, students may not recognize that they are in one of the concrete industry’s leading examples of decorative concrete construction.
In October, the Ryerson University Student Learning Centre received the first-place award in the Decorative Concrete category of the ACI Excellence in Concrete Construction Awards. The American Concrete Institute established this award program in 2014 to recognize the concrete projects that represent the forefront of innovation and technology.
Over the past three years, ACI judges have made a bold statement on their view of the decorative nature of concrete. The winning projects in the Decorative Concrete category include features beyond treated and textured concrete surfaces. All three have featured innovative formed shapes cast with special concrete mixes.
Past winners
In 2015, ACI judges selected the Stade Jean Bouin in Paris, France. The original stadium structure was structurally and architecturally retrofitted in 2012 to increase seating capacity and event services on its existing footprint.
By using 3,600 triangles cast with ultra high-performance fiber concrete, designers reduced the need for large structural elements in the stadium’s expansion. Workers placed the panels on the multipurpose stadium’s exterior in a decorative array that wrapped the stadium.
The project demonstrated the combination of concrete’s strength with artist quality.
In 2016, ACI judges not only awarded the Palazzo Italia first place in the Decorative Concrete category, but they also selected the structure as the competition’s overall winner. The Palazzo Italia was a demonstration building built as part of a technology exposition in Milan, Italy. Designers used a new type of concrete construction approach to create a structure whose exterior and some interior spaces recall the shapes of branches in a thick forest.
To create the desired effect, workers placed individually cast precast panels on the entire outdoor surface and part of the interior surfaces. The panels were cast with i.active Biodynamic, a special cement that purifies the atmosphere from smog.
The cement contains a proprietary chemical ingredient that first “captures” certain pollutants in the air. Following its capture, the pollutants are converted into inert salts by sunlight. Eventually, they are washed away from the concrete surfaces during rainfalls causing no harm to the environment.
The selection of the Ryerson Student Centre in 2017 as the Decorative Concrete winner continued the ACI judges’ preference for structures that use concrete to shape their environment. Ryerson University officials had three goals for what has become their iconic expansion. The new structure had to fully use its small urban footprint, be architecturally interesting both on its interior and exterior, and be an example of the university’s commitment to sustainability. Concrete played an important part in the project’s quest to meet all three goals.
Small footprint, great impact
Ryerson’s eight-story center is located on a small footprint on the edge of the university’s campus. To fully utilize the property, designers employed structural concrete as the core to support a steel mechanical penthouse, and a bridge connecting the new building to the existing library on the second and third floors. The structural design also enabled architects to retain the neighborhood’s commercial nature by including retail space at street level and below grade.
Concrete also played a part in the overall look of the building. By using special formwork, engineers added features that provided visual interest without impacting the overall budget. For example, by sloping some exterior columns, the building’s south face was tilted 5 degrees from the vertical.
Concrete also was used to enhance the exterior public area. The landscaping included concrete pavers for the Yonge Street sidewalk. The Gould Street sidewalk has precast concrete pavers and the entrance at Gould Street received precast steps.
Concrete and glass contrasts
The structural concrete provides more than structural integrity. Designers didn’t cover the columns and beams. The exposed concrete provided a background for additional decorative features.
Designers wanted the concrete structure to appear visibly rugged and heavy to contrast the building’s distinctive glass skin. The special glass uses a frit pattern that emphasizes the skin’s delicate nature while also creating varying lighting qualities within the interior. The fritted coating also acts to improve the shading coefficient and to increase thermal comfort and provide glare control.
The exposed concrete surfaces also aided in the center’s interior design. Each of its levels has a distinctive character. Some are open and interpretive with flexible furniture, while others are enclosed study rooms dividing the floors into various configurations. To help students distinguish each setting, each floor has its own color scheme. The concrete’s exposed surface allowed these color schemes to stand out.
Sustainable features
Ryerson University has held a long-time leadership position promoting sustainability. The student center incorporated many design features that demonstrated this goal. The building is rated to be LEED Silver compliant.
The concrete played an important part in this effort. For starters, the mix design contained fly ash, earning the project points by using a recycled material.
The fly ash provided another sustainable benefit. During the mock-up of the concrete placement, designers discovered that the final concrete surface yielded a lighter surface color. The lighter color added in reducing lighting requirements.
