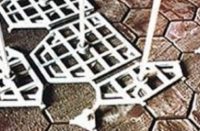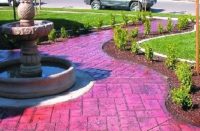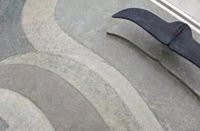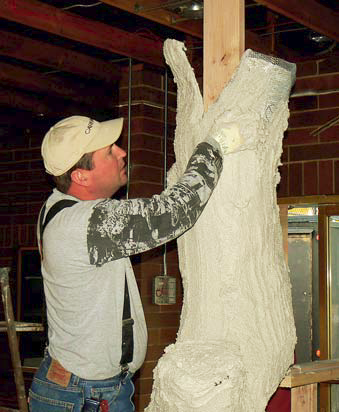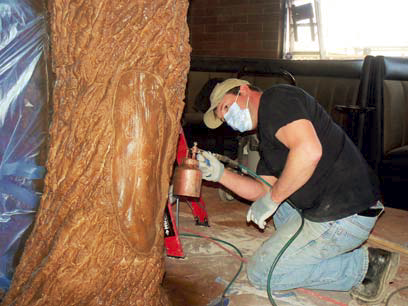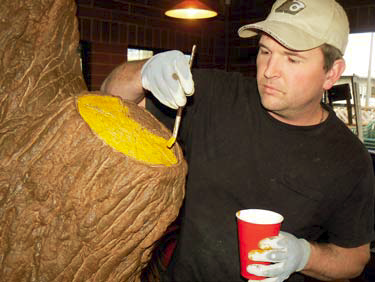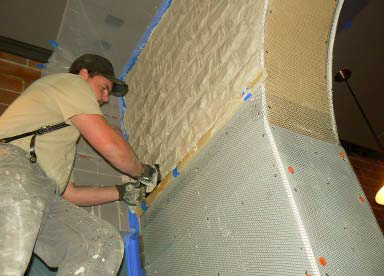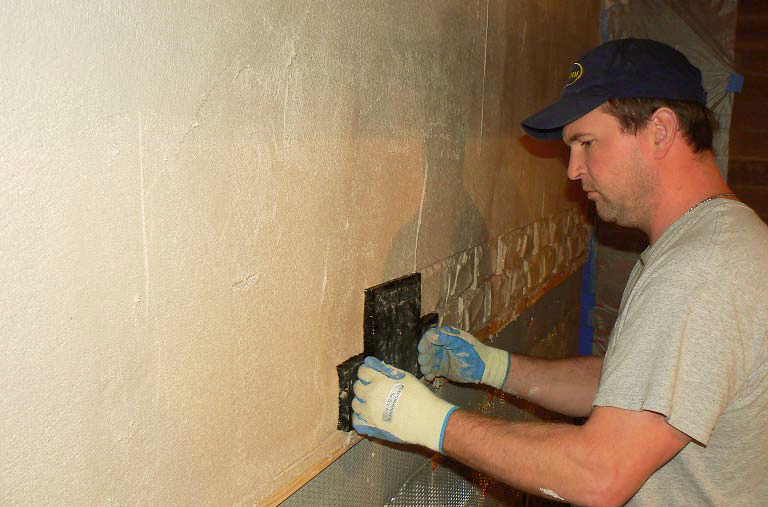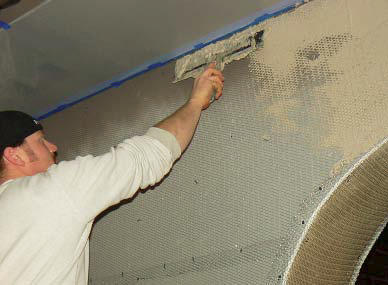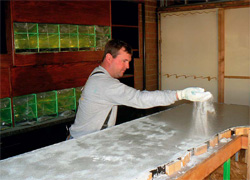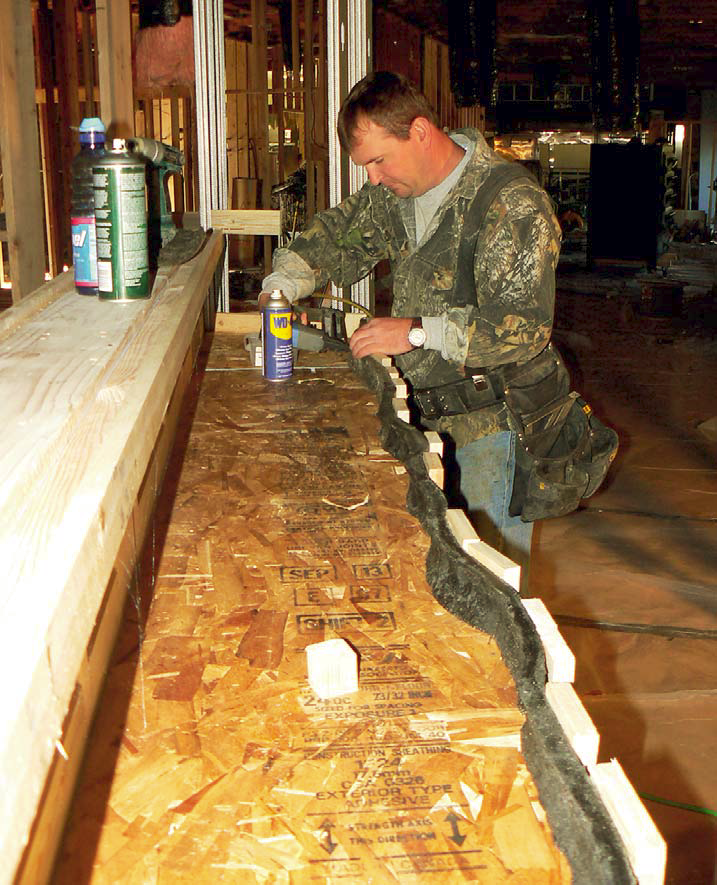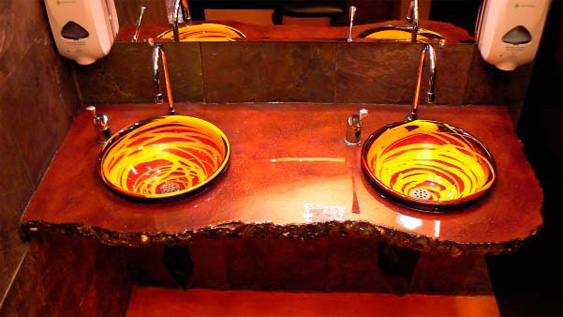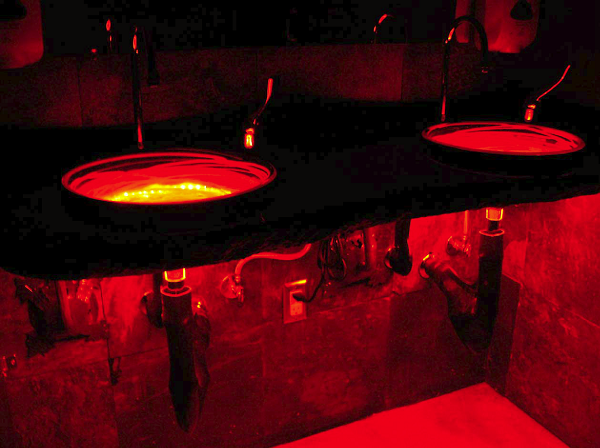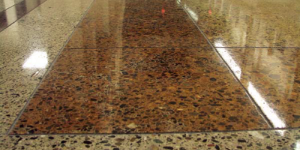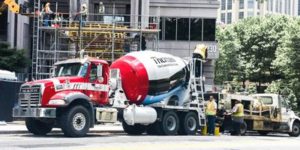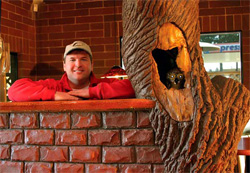 |
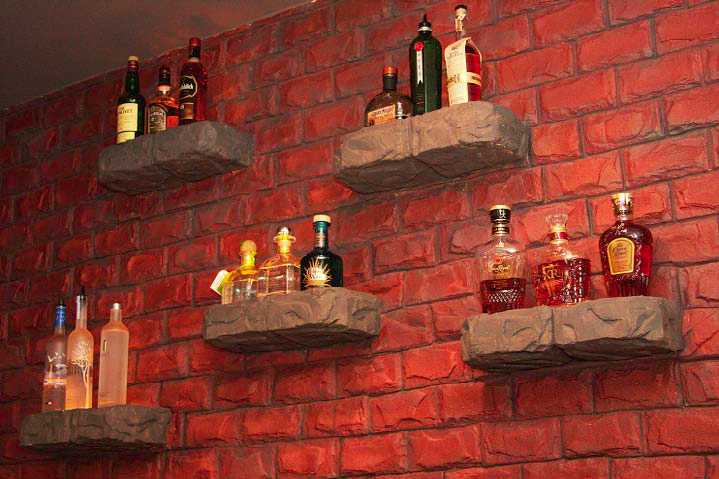 |
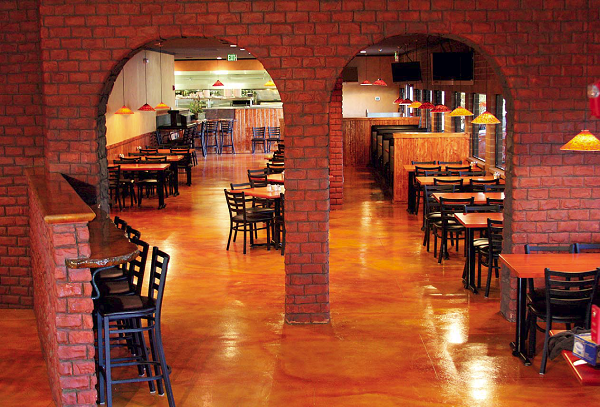 |
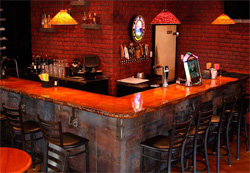 |
It pays to know your limits. Kevin Winkler proved it when he came up against a brick wall, several of them, the size of which he’d never tackled before.
“I’m not too bashful to ask for help,” says Winkler, who is enjoying the success of The Brick on Trosper, a restaurant that serves as a decorative concrete showpiece in Tumwater, Wash., near the state capital, Olympia. Walk through the place and there’s as much chatter about the interior as about the food.
Winkler displayed his talent and professionalism not only in his applications, but in his ability to recognize when he needed guidance from more experienced hands. The Brick project includes 4,000 square feet of floor microtopping and 2,000 feet of vertical stamping, as well as 172 linear feet of counters, a tree, a combination blown-glass and decorative concrete sink, a bridge and a walk-in refrigerator.
The Brick is a story of decorative concrete selling itself, of an applicator and a customer collaborating on design, of decorative concrete professionals coming together for common cause, and of lessons learned along the way.
The story begins with a baby. One day in September 2007, restaurant owner Mike Barrett returned to The Brick from the local hospital, where his wife had given birth. If that wasn’t enough change in his life, he was shutting down his restaurant that night for a major remodel.
Winkler, owner of KW Specialized Construction LLC, based in Olympia, was there to discuss a small floor overlay. When Barrett explained that he was looking for a warm brick-and-stone interior for the place, Winkler pulled out a picture book and FossilCrete brochures. The customer later visited Winkler’s home, itself a decorative concrete showcase, to see and touch this material he had seen in the pictures.
The restaurateur liked what he saw. “One thing led to another, which led to two, which led to four,” Winkler says. The customer approached it as an art project. He visualized what he wanted, and Winkler created it in concrete. Here’s a look at the features and some of the challenges.
Floor overlay
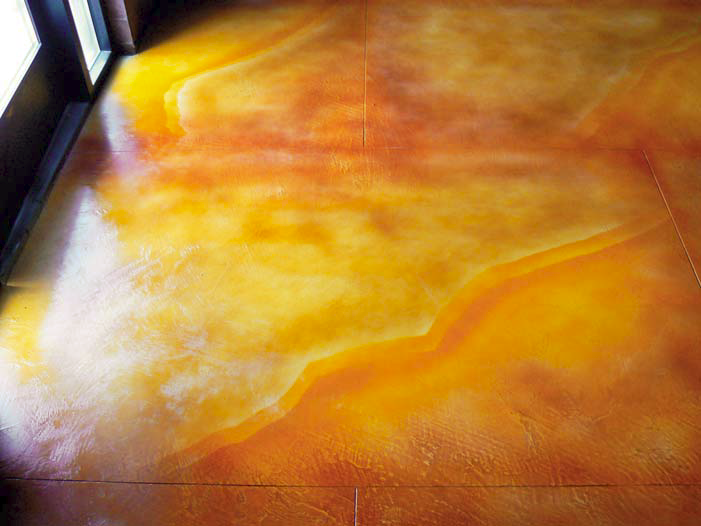
The original 80-square-foot overlay job turned out so well that the owner wanted the entire 4,000 square feet done. Winkler felt a job of that magnitude would stretch the limits of his experience. “It would have been risky,” Winkler says.
He hired Scott Hogue, operator of Artistic Concrete Surfaces in Spokane, Wash., to spend three days on the job site. Miracote technical rep Tony Christopher also joined in.
They poured the floor, and Winkler finished it with an acetone-based dye from Brickform, using torn-paper edges for one-of-a-kind lines and a high-volume low-pressure sprayer for fine detail. The floor is sealed with a 30 percent acrylic lacquer from White Mountain.
Creature feature
The first FossilCrete feature the customer ordered was the tree trunk. The old snag includes a hollow with the lighted eyes of an owl peering out. This so impressed Barrett with the possibilities of FossilCrete that he abandoned plans for thin brick veneer for vertical surfaces.
Hitting the bricks
Instead, Barrett selected FossilCrete’s Shanghai Stone, which are impressions lifted directly from old walls in China that were assembled from hand-chiseled blocks. When stained the colors of brick and mortar, the impressions are a ringer for early American construction.
Winkler is an experienced vertical stamp applicator, but this job presented new challenges and required application approaches he’d never tried with FossilCrete. First, the walls were 10 feet high, which leads to messes raining down on finished work. Second, neither the floors nor ceilings were level. To get patterns to match, it was critical to locate the right starting points. Once the start points were identified, Winkler began the vertical overlay at the top, rather than the typical bottom-up approach, so that finished work was out of danger from ongoing application. For color, Winkler applied an acrylic pigment sealer from FossilCrete’s Nature’s Pallet.
Building the bar
For the bar and counters, the customer wanted something smooth and durable, but comfortable. He wanted concrete to project a feeling of warmth. Winkler achieved this by using the enCounter system, developed by Doug Bannister of The Stamp Store in Oklahoma City, to create the look of a polished wood slab with an irregular, heat-tempered edge.
Glowing success
In the restrooms, applicator and customer collaborated to create an innovative way of incorporating glass and concrete. The design centered on hand-blown glass sink basins, which Barrett commissioned from a friend who is a protégé of world-renowned glass artist Dale Chihuly, based at the Museum of Glass in Tacoma. The glass is red, streaked with yellow spirals. Lit from below, the sink bowls create a glow in the restrooms.Setting sinks in a FossilCrete counter is not particularly
challenging for Winkler. But once again, the client threw him a curve, this time compound curves. Besides some tricks with the plumbing fixtures, each of the four sinks was an individual dimensionally — none was exactly true round or level. “It pushed that concrete to the limits,” he recalls.
Caulking was out of the question with glass, and some of the tape would not be removable. With light emanating from beneath the bowls, the slightest imperfection would come shining through. “That was a big fear spot for me,” Winkler says. “When I stripped it out and turned the light on, what was it going to look like?”
After a lot of work fitting each bowl just right, he set them using clear hot glue and clear tape. His friend, housemate and frequent collaborator, electrician Justin Farley, installed the bulbs. When the lights came on, it was perfect the first time.
In all, the project that started with a patch of overlay went on for three weeks — the ideas kept coming, and Winkler’s vendors kept him supplied. Bary Crites of Accent Building Specialties in Olympia did whatever needed to be done to get materials to the site. Miracote and Miles Sand & Gravel, a major ready-mix supplier in the Northwest, supported the effort with prompt deliveries and technical assistance.
Miles also sold Winkler the insulating concrete forms he used for another innovative design: a walk-in cooler made from ICFs.
Eating it up
Now complete, the restaurant is serving customers in what has become a local destination. It’s also become a great marketing piece for decorative concrete. Winkler has already landed two jobs from clients who have experienced The Brick. That’s where asking for help pays off.
“I would not have been able to maintain the quality by myself, and that’s bad for my business and it looks bad for the industry,” Winkler says. By hiring help and recognizing limits, he produced a showpiece for which he can take credit. In fact, Miles Sand & Gravel Manager Bob Thompson nominated Winkler and the project for an Excellence in Concrete Construction Award from the Washington Aggregates & Concrete Association.
Winkler learned much of what he knows from Ken Heitzmann, owner of Decorative Concrete Systems in Milton-Freewater, Ore., and continues to attend seminars there. One thing he learned on The Brick project: “Stick to your training. If you go off on your own, reinventing the wheel, you’re going to get in trouble.”
