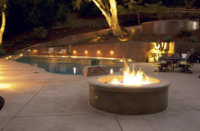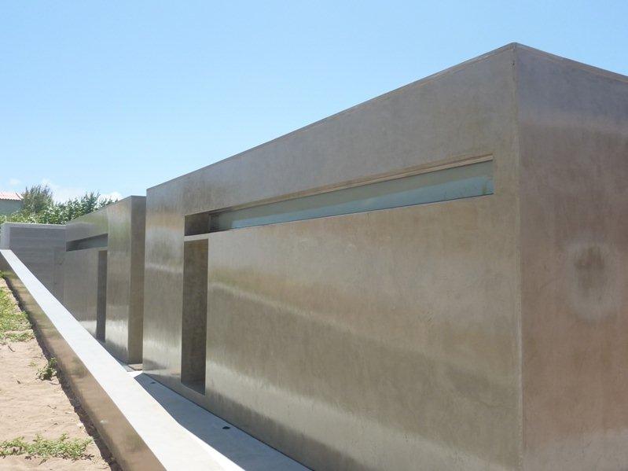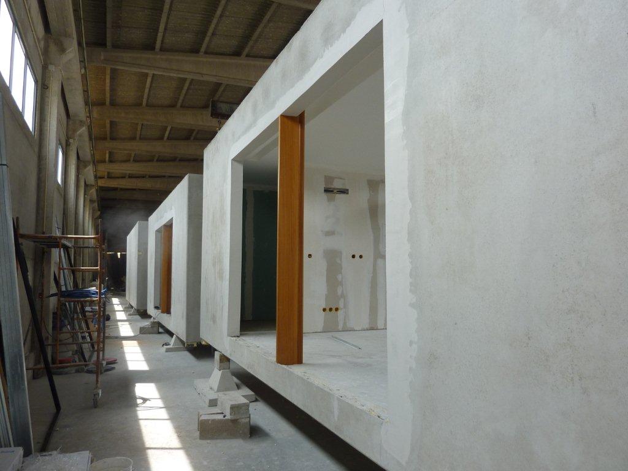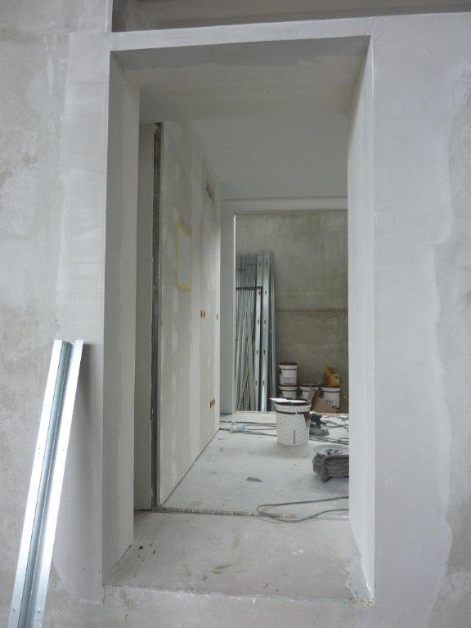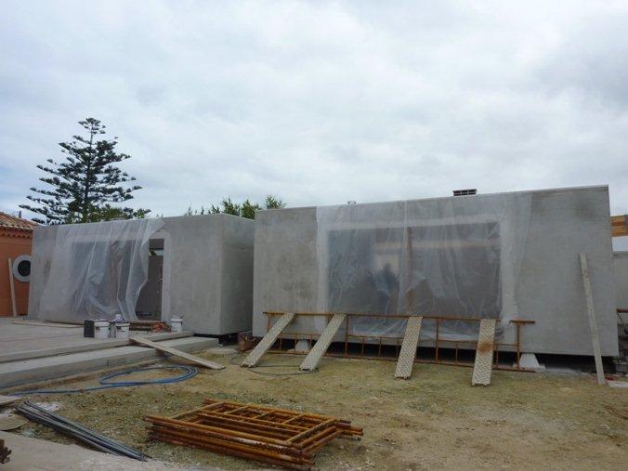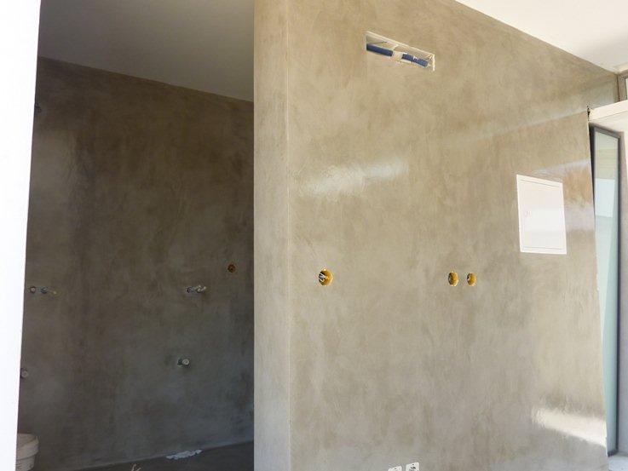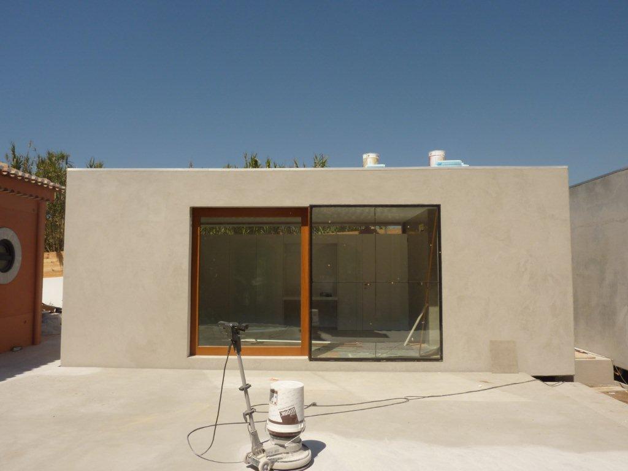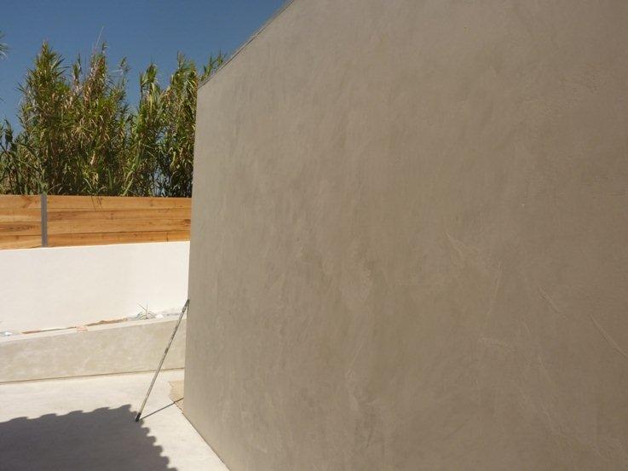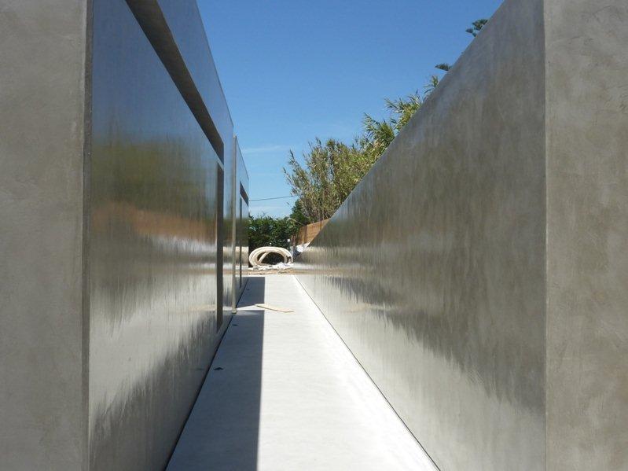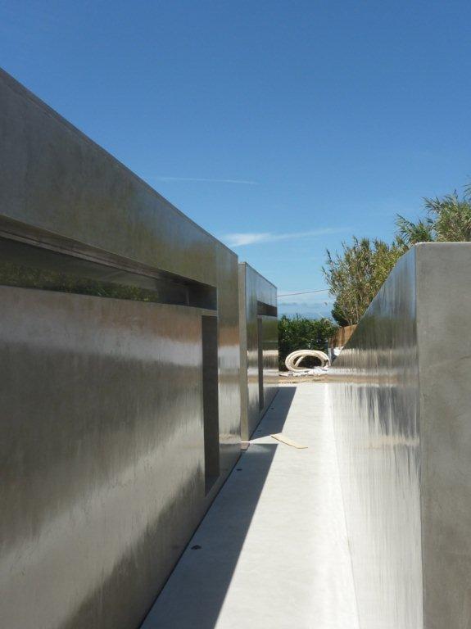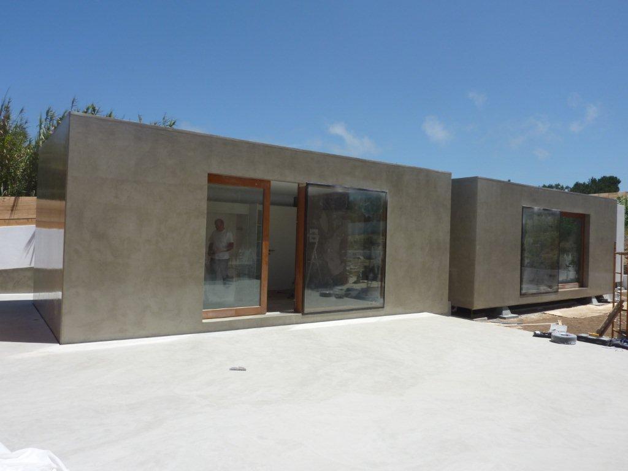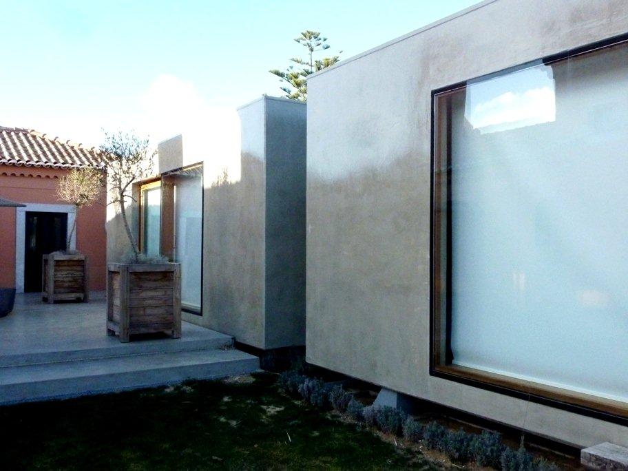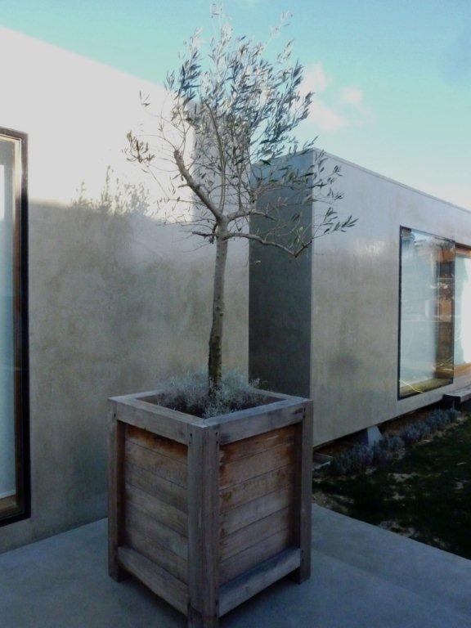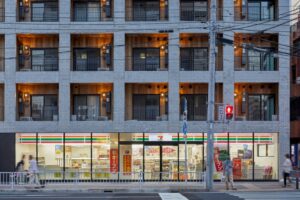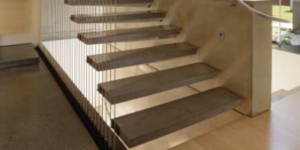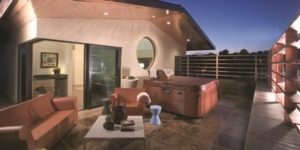Luca Seminati, managing director of Ideal Work srl, helped install the Italian company’s house-made microtopping on these stylish homes in Lisbon, Portugal.
An authorized applicator in Lisbon led the effort to apply microtopping in standard gray to all the walls and floors, inside and out, of every home. The houses were designed by architect Eugénio Baptista.
The homes are “very modern and expensive,” Seminati tells us. “The architect loves concrete, and his idea was creating the concrete look outside and inside the house.
Ideal Work Microtopping has been applied on 20 homes in the complex so far, including over medium-density fiberboard (MDF). The plans call for about 100.
Ideal Work Microtopping is a polymer-modified cementitious coating designed to be applied in multiple thin-coat applications. It is highly resistant to abrasion and adheres to a wide variety of surfaces, including concrete, steel and wood.

