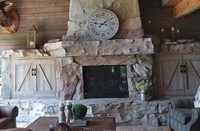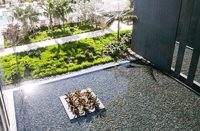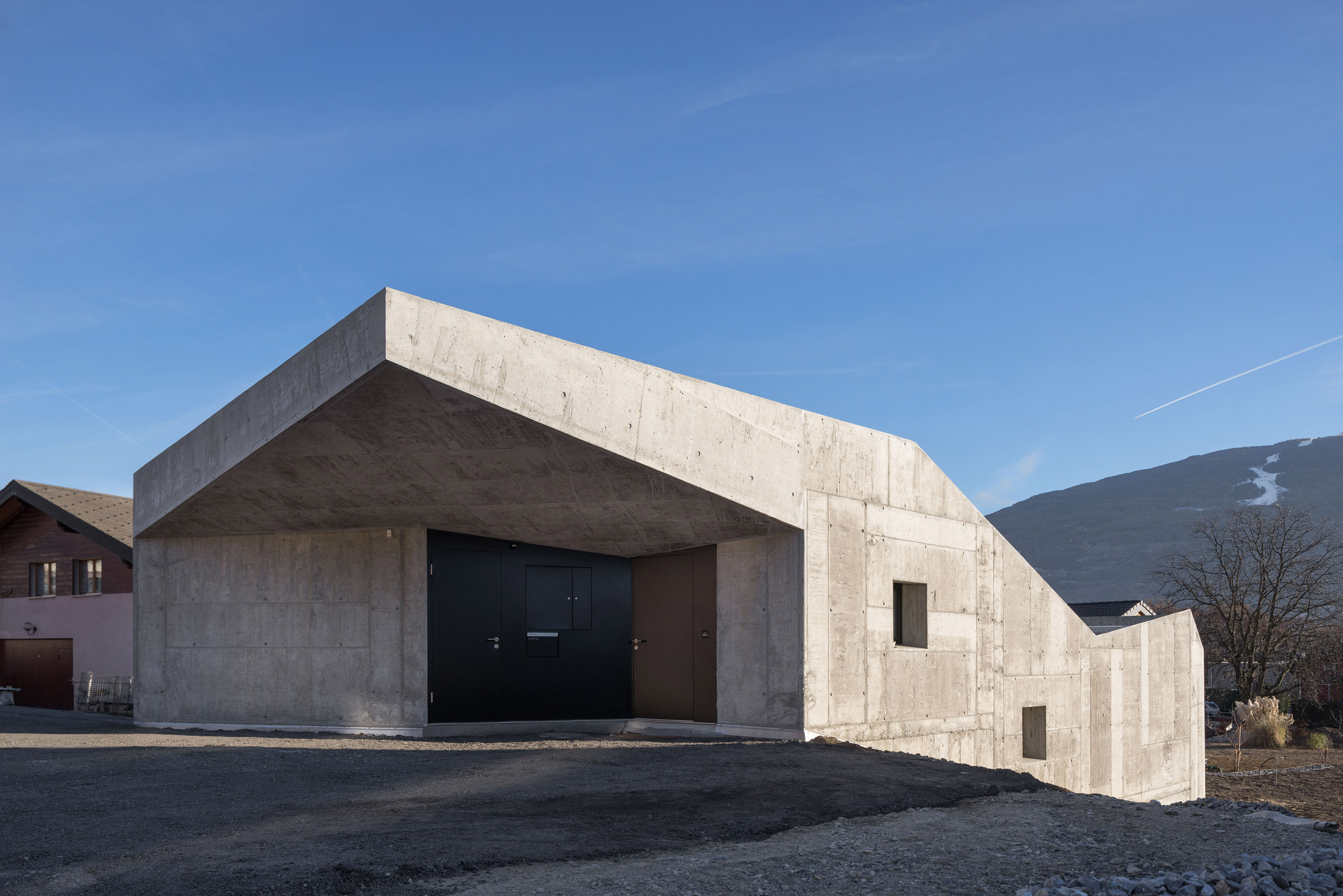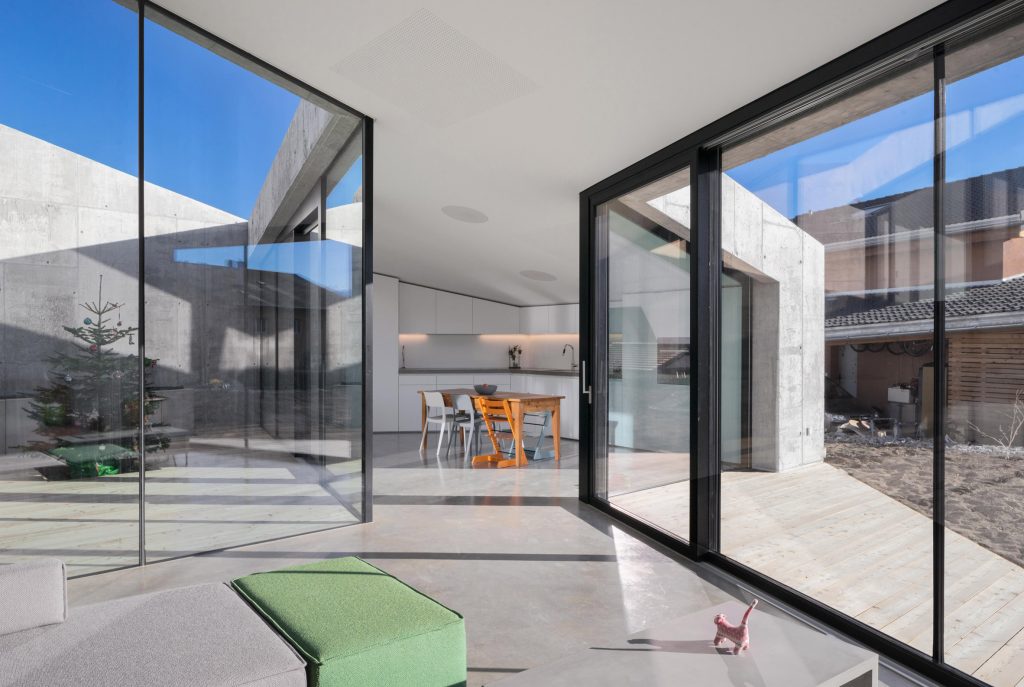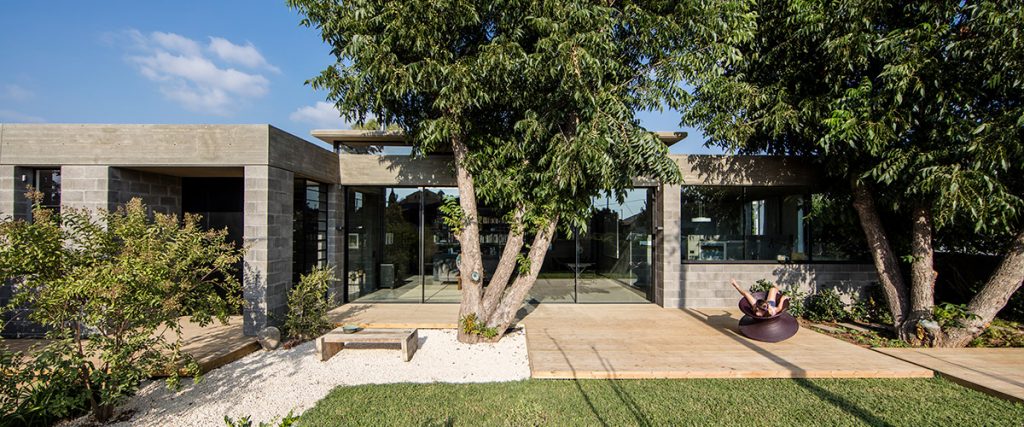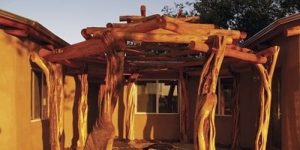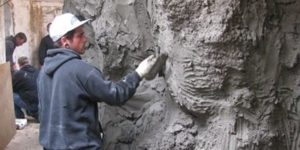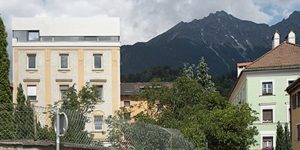Spaces with a View
The view from the outside looking in is essentially nonexistent for this concrete house in Savièse, Switzerland, designed by Anako Architecture, Grimsuat, Switzerland.
The view from inside looking out is stunning.
Or should we say “views,” plural. As in different views, depending on which way one looks, and from where inside the house.
Dezeen calls the concrete maison “fortress-like.” That seems a bit harsh. In any case, the edge is softened considerably inside with a bright, warm feel. And Frank Lloyd Wright would have liked what Dezeen calls an “uneven, natural appearance” conveyed by gravel that covers the stepped roof.
The home appears to step down the side of a hill, Dezeen adds. Perhaps best of all, the design exploits the spectacular Alpine setting, with rooms that flank internal patios that offer views of the surrounding mountain peaks.
Drawing on Inspiration in an Ancient Land
The natural setting, and concrete, are also front and center in the design of this residence in Israel, featured in Curbed.
In addition to large window expanses, architect Jacobs-Yaniv Architects “lifted the roof off the walls” to provide, transom-like, an unbroken connection of interior and exterior. The effect is to unite house and setting – including fruit trees – symbiotically, but in a positive rather than parasitic fashion.
The architects said inspiration was drawn from the green setting, Israel’s copious sunlight and breezes from the nearby Mediterranean, according to the Curbed profile.
Concrete breeze blocks and a concrete roof build on the design’s continuity. And as with the Swiss residence above, copious natural light creates a bright, airy and warm feel.
The design is called “Bare House” by the architects, perhaps as a nod to the exposed concrete-block construction.
Disclaimer: The statements and opinions expressed in this blog post are those of the author or authors and do not necessarily reflect the position or opinion of Concrete Decor magazine.
