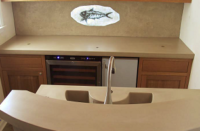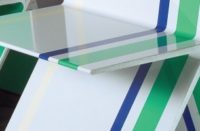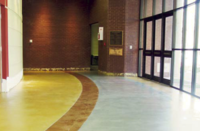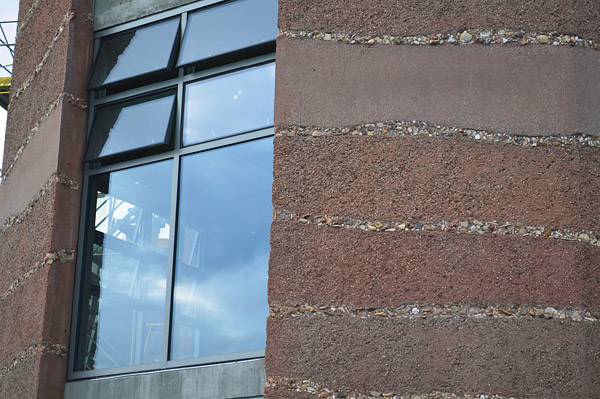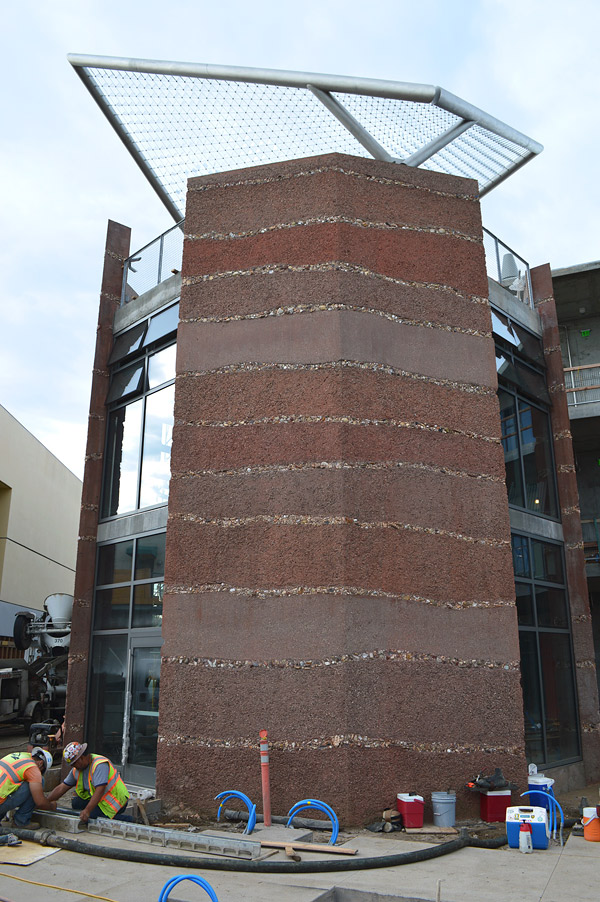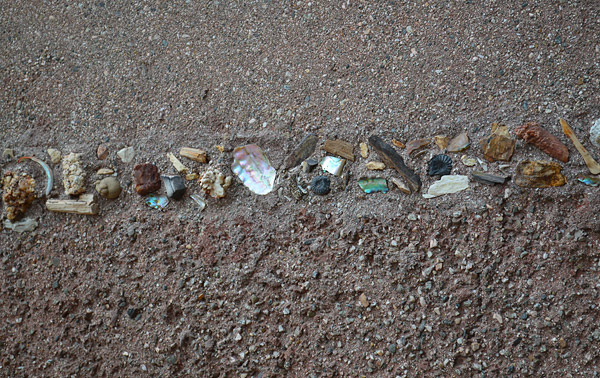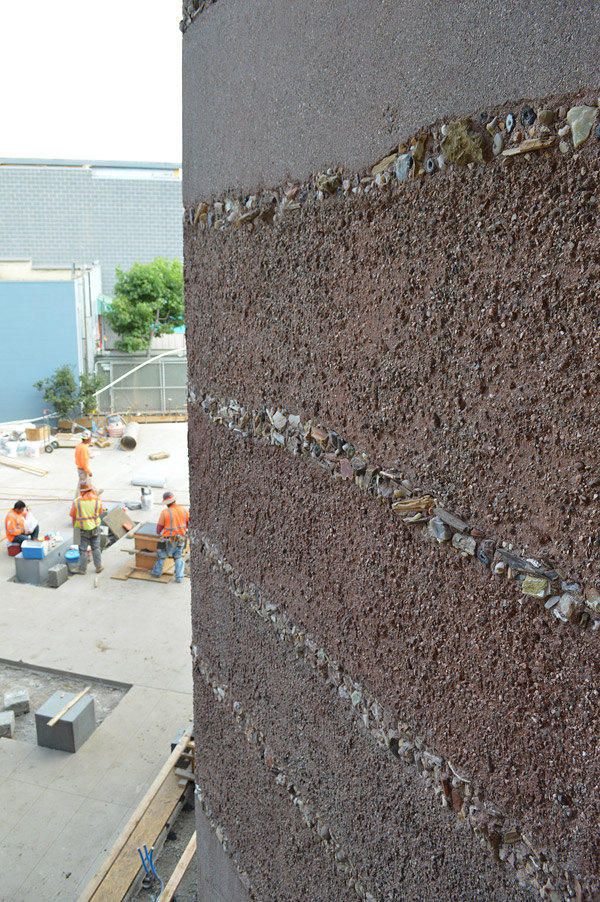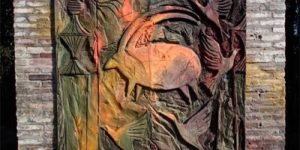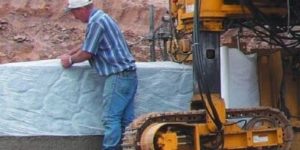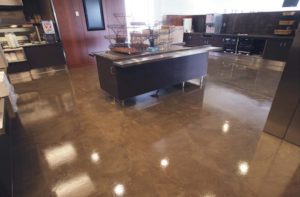At Crossroads School for Arts & Sciences in Santa Monica, California, learning sometimes takes the form of a hands-on experience.
And there’s no more powerful example of this approach to education than the school’s special projects pavilion, part of the recently completed Science Education and Research Facility.
Students played an integral role in the design of the exterior walls, constructed using multicolored shotcrete and incorporating decorative layers of aggregate and natural artifacts such as rocks, shells, fossils, petrified wood, stalagmites, stalactites, and fossilized prehistoric shark teeth and dinosaur dung.
Fossilized dinosaur dung? How many buildings do you know of where this was a construction element? Like they say, it’s a dirty job, but someone has to do it…
As for that shark — the teeth are said to be from a megalodon, the thankfully extinct and largest prehistoric shark that patrolled the seas some 2.6 million to 30 million years ago or thereabouts.
Student participants in the project, working with Crossroads project manager Elaine Nesbit, submitted designs showing how the fossils and other artifacts should be arranged in the decorative layers. These arrangements served as a guide to the construction crew of concrete contractor Shaw & Sons, a Costa Mesa, California, structural and architectural concrete contractor and a pioneer in the development of sedimentary wall design and construction.
The general contractor for the project was Morley Builders’ Benchmark Contractors unit, Santa Monica.
Variation on a kiva theme
The concept for the special projects pavilion’s design and construction evolved from Crossroads School’s interest in involving students in learning outside the classroom, says Joseph Coriaty, a partner with the architectural firm that directed the project, and principal in charge on the Crossroads School project.
A particular inspiration for the design is the site where Crossroads seniors travel for a retreat program in Ojai Valley, California. There, students engage in group activities by assembling in kivas — rooms used by Pueblo Native American peoples for religious rituals.
“We realized the kiva was an important part of what they do there,” Coriaty says of the senior retreat. “We liked the idea of having the special projects pavilion take on this primal form. It’s a special opportunity for the students” — convening in this remote space, set apart from other activities.
Coriaty’s firm, Frederick Fisher and Partners Architects in Los Angeles, decided that shotcrete construction could economically provide the structural integrity needed and could be used in conjunction with the decorative-artifact layers to “handcraft” the concrete compositions. A visual impression akin to “rammed earth” could be achieved, using concrete to ensure compliance with a stringent seismic building code in a three-story structure.
The architects had worked with Shaw & Sons before and were familiar with Shaw’s reputation in creative architectural concrete work.
Shaw developed a series of sample mockups and employed an acid-wash method to give the hand-built effect as opposed to the refined look of smooth troweling. Several colors were also reviewed for the shotcrete, and the designers assessed different combinations of color, texture and aggregate exposure.
A process was devised in which students arranged the fossils and artifacts on a mesh “canvas,” which was used by the Shaw crew as the guide or basis for embedding the items in the concrete.
Needless to say, precision was required in sequencing and executing the processes of shotcrete application and fossil/artifact embedding.
In Coriaty’s view, the project delivers multifaceted concepts and themes to the students. It shows how the building process works and how the making of a structure produces the end result. It also illustrates the idea that the building emerges from the earth, producing a primal quality of 18-inch wall that’s rough on the outside and smooth on the inside, making the building experience real and authentic.
And, Coriaty says, it serves as “a learning aid, about engineering and structural integrity of a building; a hand-crafted structure that represents the basic fundamentals of the building process over time.”
The wall’s sedimentary aspect also tells a tale of the earth in the making, “and the exposure of these fossils and artifacts found around here,” he says. Like sedimentary geology, the wall construction resembles layers of sediment built up over time on the seabed, then exposed over millennia of erosion as a part of an elevated continent, giving up strata of rock, fossils and other remnants of prehistoric creatures.
Assessing the combinations
Dori Hauser, project manager for Morley Builders/Benchmark Contractors, says subcontractor Shaw & Sons assembled a 12-by-9-foot sample wall panel, actually placing three different lifts of concrete, then experimenting with various combinations of integral colors and finish textures. The team settled on three integral colors for the shotcrete — Red Brick, Sangria and Terra Cotta — all in the red family.
Varying degrees of acid wash were applied to the shotcrete prior to placement of fossils and artifacts, adding to the rough, hand-made finish look, almost a sandblasted appearance, Hauser says.
“Once we got all the details figured out, it was all quite straightforward,” she says.
Key challenges included the clockwork sequencing of the construction stages, including decks, steel reinforcement, shotcrete installation, acid wash, and fossil and artifact embedding.
Christina Palpal, design and preconstruction manager at Shaw & Sons, says the height of the 33-foot walls, the use of different integral colors, and the incorporation of the unique decorative strata made the project a challenge in the planning and execution.
But, she adds, Shaw & Sons is an expert in such creative endeavors, having pioneered the development of sedimentary walls. Ron Shaw, president and CEO, holds a number of trademarks and patents related to these designs.
The company’s portfolio of sedimentary wall creations encompasses significant projects scattered around Southern California, including others where the challenge of height figured into the assembly.
Project at a Glance
Client: Crossroads School, Santa Monica, California
Architectural concrete contractor: Shaw & Sons, Costa Mesa, California
www.shawconstruction.com
General contractor: Morley Builders’ Benchmark Contractors, Santa Monica, California
www.morleybuilders.com
Architect: Frederick Fisher & Partners Architects, Los Angeles
www.fisherpartners.net
Scope of project: Shotcrete installation of exterior walls for Special Projects Pavilion, using three different integral colors in the concrete; embedding fossils and other prehistoric artifacts in decorative strips in the walls.
Project duration: March 2014-August 2015
Most challenging aspects: Precise construction sequencing of the exterior-wall construction stages, including pouring of decks, placement of steel reinforcement, shotcrete installation, acid wash and fossil/artifact embedding.
