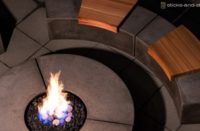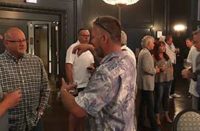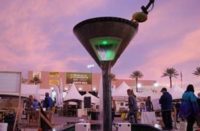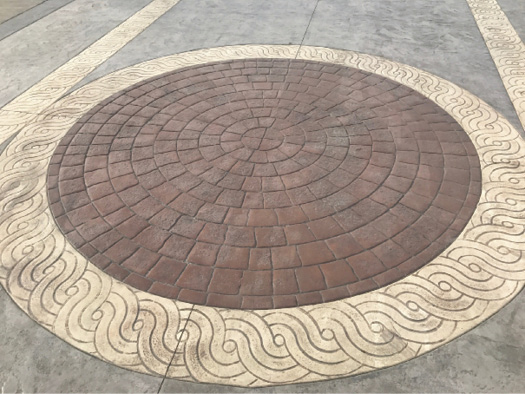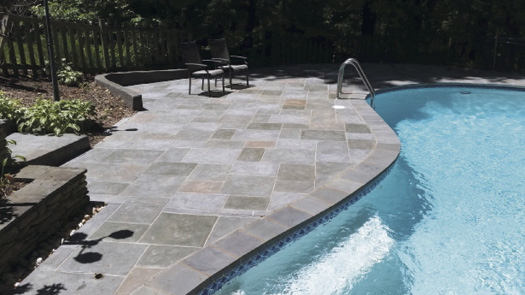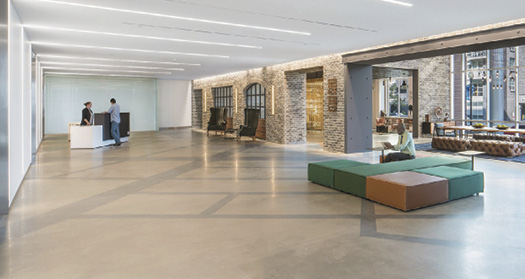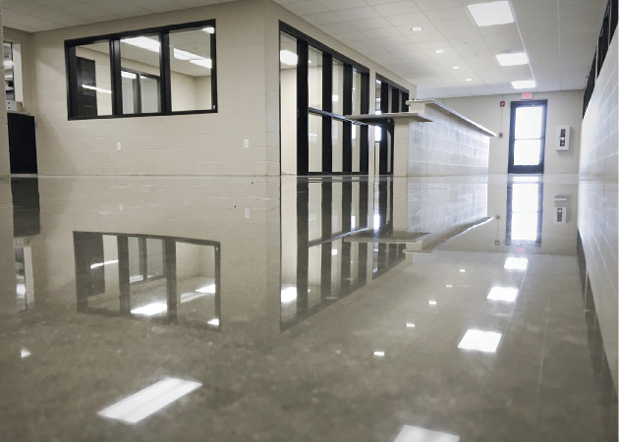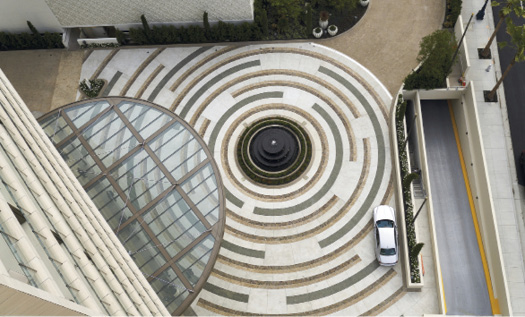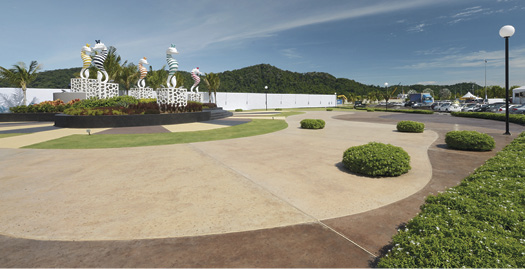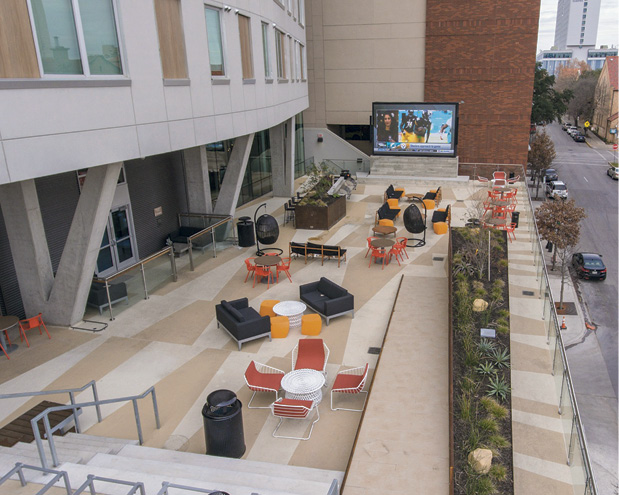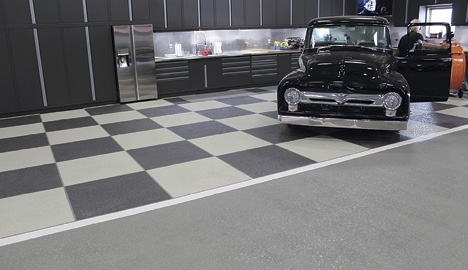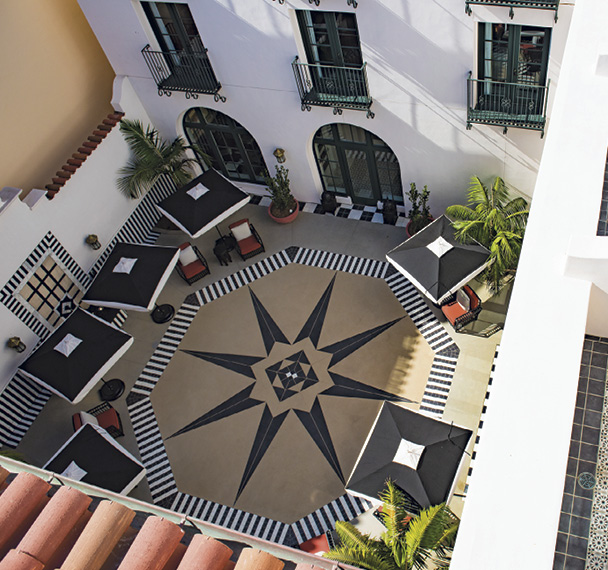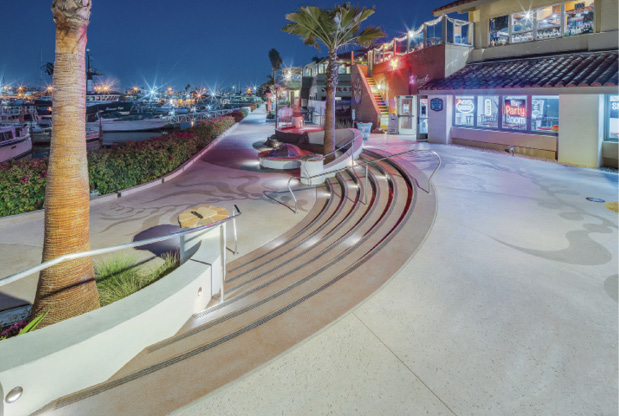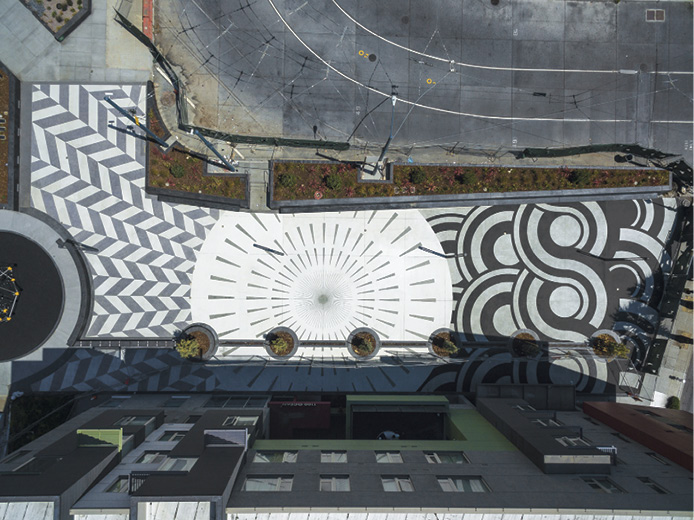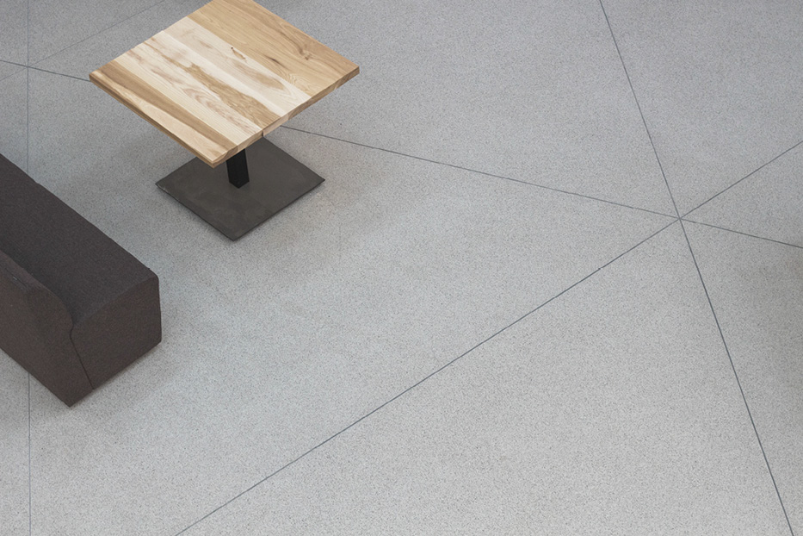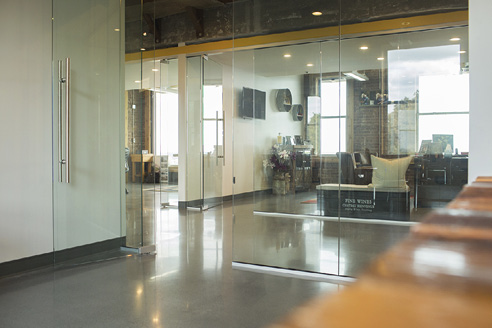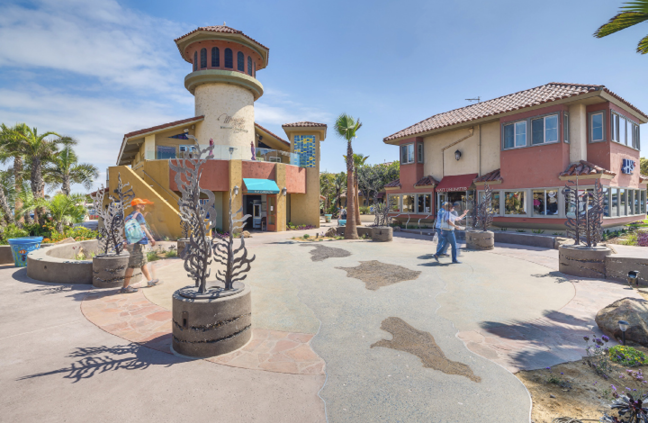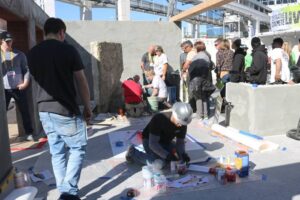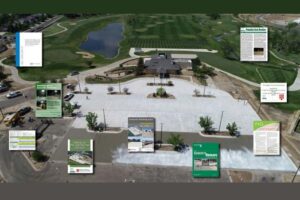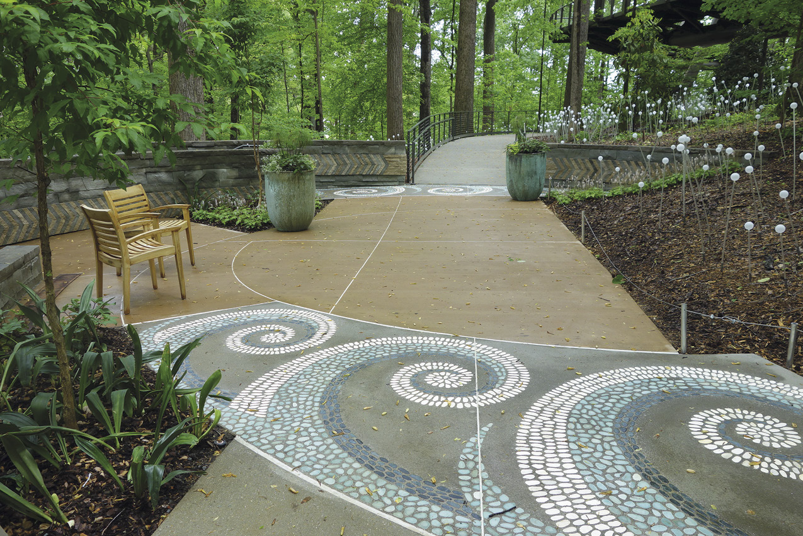
The Decorative Concrete Council, a specialty council of the American Society of Concrete Contractors, announced the winners of its 10th annual Decorative Concrete Awards competition. The winners were recognized at a ceremony Jan. 24 at the World of Concrete in Las Vegas.
T.B. Penick & Sons, San Diego, California, won the best overall project WOW! Award for the Atlanta Botanical Garden. The Gardens in Storza Woods compromise a richly detailed strolling garden set in a 4-acre mature woodland. Features include stone-clad bridges and overlooks, a formal garden surrounding a water mirror and water stairs, an elevated boardwalk and terraces, all threaded together by a sinuous concrete walkway, embellished with intricate mosaics.
Based on plant morphology, the mosaic patterns were designed by ABG’s Landscape Design and Planning Manager. T.B. Penick helped translate the conceptual sketches into full construction documents, including stone color, size, arrangement and installation methodology.
Among the technical considerations were best practices for preservation of critical root zones around the many magnificent, existing hardwood trees. Solutions included a combination of elevated walkways and structural slabs on helical piles to minimize soil disturbance.
Concrete Artistry, Under 5,000 Square Feet, First Place
T.B. Penick & Sons, San Diego, California
Atlanta Botanical Garden
In collaboration with the landscape architect, T.B. Penick translated conceptual sketches into full construction documents, including stone color, size, arrangement and installation methodology. Numerous studies and mockups, including Photoshop renderings and sample boxes, were created to assist the client and design team in final material selection.
Other winners are:
Concrete Artistry, Under 5,000 Square Feet, Second Place
Patterned Concrete Ontario, Toronto, Ontario, Canada
Pan Am Aquatic Parkette
Cast-In-Place Stamped, Over 5,000 Square Feet, First Place
Bomanite of Southeast Asia, Quezon City, Philippines
Oasiz Hotel
Bomanite of Southeast Asia used Bomanite color hardener and imprinting tools to create more than 21,500 square feet of colorful stamped concrete at the upper-end Oasiz Hotel resort in Bhutan, Philippines. Stamped concrete can be found on the driveways, walkways, parking lots and pool decks of this island getaway.
Cast-In-Place Stamped, Over 5,000 Square Feet, Second Place
Bomel Construction Co., Anaheim, California
Great Wolf Lodge
Cast-In-Place Stamped, Under 5,000 Square Feet, First Place
Salzano Custom Concrete, Centreville, Virginia
Faux Bluestone in Overton
Tired of the high maintenance of their existing stone pavers, the clients opted for multicolored stamped concrete with grouting detail in an Old English Slate pattern and a zero-shine sealer. The installation included an upper patio, stone seat wall, steps to the pool and a new pool deck. They kept the original natural bluestone pool coping.
Cast-In-Place Stamped, Under 5,000 Square Feet, Second Place
Salzano Custom Concrete, Centreville, Virginia
Four Tier 19th Hole
Polished, Under 5,000 Square Feet, First Place
Hyde Concrete, Pasadena, Maryland
80 M St.
When the owner of 80 M St., a busy LEED Gold 285,000-square-foot building in Washington, D.C., decided to renovate the lobby, he went with polished concrete. The primary challenge was combining the old and new while maintaining 24-hour access for employees and visitors. To blend the work, cold joints were cut and filled with a custom color caulk to match the new slab.
Polished, Under 5,000 Square Feet, Second Place
Concreate Inc., Midlothian, Virginia
Shyndigz
Polished, Over 5,000 Square Feet, First Place
Royale Concrete, Fairfield, Iowa
Heavy-duty Truck Repair Shop
The owner of a large truck repair shop wanted his new 23,500-square-foot floor to reflect the shop’s high-quality work and attention to detail. The plan was to retain the tightly troweled surface and refine that to a polish, instead of the more aggressive method of cutting the top and opening the floor up. It was taken to an 800-grit polish.
Polished, Over 5,000 Square Feet, Second Place
Musselman & Hall Contractors, Kansas City, Missouri
Kansas University School of Business, Capitol Federal Hill
Cast-in-Place Special Finishes, Over 5,000 Square Feet, First Place
Trademark Concrete Systems, Anaheim, California
Waldorf Astoria
To create a dramatic first impression for hotel guests, Trademark installed white color hardener, green integral concrete with seeded granite and natural stone paving in sets of three stacked 26-inch wide bands, each with a different finish. The 8- to 10-inch varying thicknesses of the paving made the formwork on the project especially difficult.
Cast-in-Place Special Finishes, Over 5,000 Square Feet, Second Place
Trademark Concrete Systems, Anaheim, California
Wilshire Grand
Cast-in-Place Special Finishes, Under 5,000 Square Feet, First Place
Bomanite Malaysia, Penang, Malaysia
Queensbay Sculpture Garden
The Queensbay Sculpture Garden and walkway feature nearly 3,500 square feet of exposed aggregate to highlight the entrance of a new seafront development on Penang Island, Malaysia. The project’s focal point was a concrete planter and bench made with black color and black aggregate. Alternating light and dark color bands radiate from the planter and lead to a textured concrete sidewalk resembling travertine stone.
Cast-in-Place Special Finishes, Under 5,000 Square Feet, Second Place
T.B. Penick & Sons, San Diego, California
Atlanta Botanical Garden
Polished Overlays Under 1/4 Inch, Over 5,000 Square Feet, First Place
Sundek of Austin, Austin, Texas
Student Housing – University of Texas at Austin
The Student University Housing, a 20-story high-rise one block from the west campus of the University of Texas at Austin, involved 6,500 square feet of overlayment. One of the greatest challenges was logistics, from coordinating efforts for a fourth-floor pool deck to working with the other trades. The pool deck was coated with a geometrical hand-taped pattern in Sundek Classic Texture and colored with Bone White and Indian Wheat.
Polished Overlays Under 1/4 Inch, Under 5,000 Square Feet, First Place
Sundeck of San Antonio, San Antonio, Texas
Brock Residence
The Sundek crew prepped the surface with a mechanical grind and pressure wash before hand-taping a custom pattern and applying custom colors. A double-lane road with yellow striping was created on each side of large garage doors and a checkered flag area on each end was installed to highlight a vintage car collection. Additional grit was broadcast for safety.
Polished Overlays Under 1/4 Inch, Under 5,000 Square Feet, Second Place
ATD Concrete Coatings, Arlington, Texas
Parr Park Sprayground
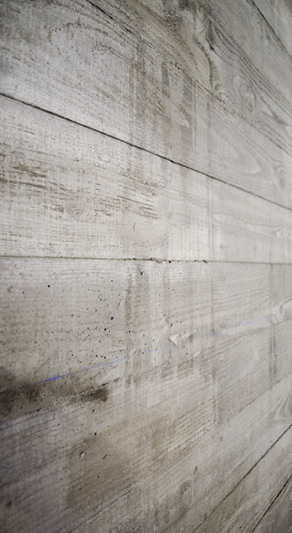 Vertical Application, Over 5,000 Square Feet, First Place
Vertical Application, Over 5,000 Square Feet, First Place
Largo Concrete, Tustin, California
University of Southern California Michelson Center for Convergent Business
The Michelson Center, a five-level, 225,000-square-foot research laboratory and classroom building, features one basement level and four levels above grade to house high-tech medical equipment. The building’s exterior features 332-foot-tall concrete arches at both entrances and exposed board-form architectural finish on the interior face of the perimeter walls. The project involved more than 20,000 cubic yards of concrete.
Vertical Applications, Over 5,000 Square Feet, Second Place
T.B. Penick & Sons, San Diego, California
Apple Store Union Square
Countertops, First Place
Hyde Concrete, Pasadena, Maryland
Private Residence
One side of this one-piece 850-pound countertop, which measures 12-feet-by-50-inches, is cantilevered over the cabinets by 12 inches to allow for seating. A very large farm-style sink was undermounted near the island’s center and the contractor had to create a support inside the cabinet to avoid any long-term structural issues. The piece was post tensioned for additional strength.
Stained, Over 5,000 Square Feet, First Place
Trademark Concrete Systems, Anaheim, California
La Entrada de Santa Barbara
Originally built as the Hotel Californian in the 1920s, the existing hotel was restored to its original condition with ground up luxury hotel additions and a new parking structure. The owner was adamant about having crisp, clean, saw-cut joints with no stain within the joints. This was made possible with Ram Board protection paper, expansion foam and thousands of feet of tape.
Stained, Over 5,000 Square Feet, Second Place
T.B. Penick & Sons, San Diego, California
Unity Plaza
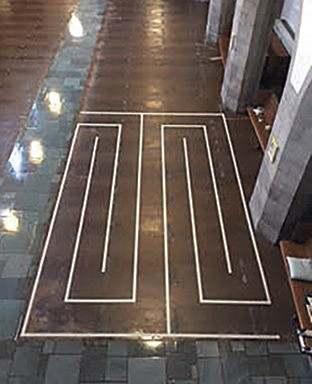 Stained, Under 5,000 Square Feet, First Place
Stained, Under 5,000 Square Feet, First Place
Decorative Concrete Resurfacing, Ballwin, Missouri
The First Presbyterian Church of St. Louis
As part of resurfacing and staining a floor for a church in St. Louis, a prayer walk was installed. The feature is a labyrinth colored differently than the main floor in a pattern that included detailed lines as pathways to walk in prayer and meditation. The design required taping two very exact measurements.
Multiple Applications, Under 5,000 Square Feet, First Place
T.B Penick & Sons, San Diego, California
Ventura Harbor Village
Located by the beaches of the Channel Islands, Ventura Harbor Village is a popular tourist attraction with seaside boutiques, art galleries, restaurants and entertainment venues. The project’s third phase included using the Lithocrete Sedimentary system to transform the large entry into a modern, visitor-friendly area with seating, tables, planters, artwork, a grand staircase, new entry signage and a firepit. A salt finish was used throughout.
Multiple Applications, Under 5,000 Square Feet, Second Place
Unique Concrete, West Milford, New Jersey
Bloomingdale Municipal Building
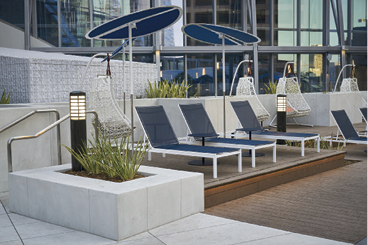 Multiple Applications, Over 5,000 Square Feet, First Place
Multiple Applications, Over 5,000 Square Feet, First Place
Trademark Concrete Systems, Anaheim, California
Wilshire Grand
At 73 stories, the Wilshire Grand Center in downtown Los Angeles is the tallest building in America west of the Mississippi River. Trademark installed all the decorative hardscape for this enormous project that houses an intercontinental hotel, office space and several restaurants. It had many challenges associated with inner-city construction, including no lay-down area. All deliveries had to be received off hours. There also was no tower crane or man lift, just one service elevator.
Multiple Applications, Over 5,000 Square Feet, Second Place
Tie between Edwards Concrete Co., Winter Garden, Florida, and Bomanite China, Beijing, China
Tanger Outlet Center and Shanghai Disney
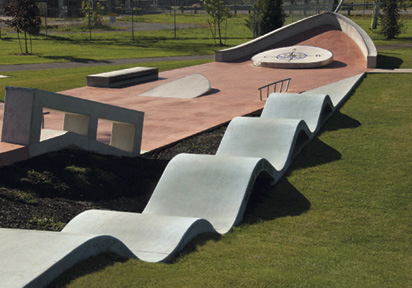 Architectural Cast-in-Place Concrete Over 5,000 Square Feet, First Place
Architectural Cast-in-Place Concrete Over 5,000 Square Feet, First Place
Patterned Concrete Ontario, Toronto, Ontario, Canada
Lock 8 Skate & BMX Park
Located beside the Lock 8 Canal, the Lock 8 Skate and BMX Park has a design inspired by the ships that pass through the waterway. More than 11,000 square feet of concrete comprise this project, including 6,500 square feet of concrete park ramps as high as 8 feet, back-falling ramps, colored ramps and nearly 5,400 square feet of shotcrete elements.
Concrete Artistry, Over 5,000 Square Feet, First Place
T.B. Penick & Sons, San Diego, California
Unity Plaza
Featuring white cement, seeded aggregate, broom finishes and a quarried stone finish, Unity Plaza in San Francisco is a hub that connects businesses and residents. The project consists of 1,300 lineal feet of decorative saw cuts and an additional 2,900 LF of structural saw cuts that took a week and a half to sandblast. Unique colors and textures were achieved using Lithocrete paving materials.
Concrete Artistry, Over 5,000 Square Feet, Second Place
Patterned Concrete Ontario, Toronto, Ontario, Canada
Lock 8 Skate & BMX Park
Polished Overlays Over 5,000 Square Feet, First Place
Bay Area Concretes, Livermore, California
Nvidia
Originally designed for polished concrete, this project instead entailed using Aggretex to produce a consistent finished product. The floor spans more than 220,000 square feet and reflects a continuous triangular pattern with nearly 16 miles of stainless-steel strips inlaid between the gray and white terrazzo finishes. Challenges included a terrazzo cove base in the kitchen and poured-in-place terrazzo stairs finished with slip-resistant strips.
Polished Overlays Under 5,000 Square Feet, First Place
Concrete Expressions, Clarinda, Iowa
Caston Development Offices
Originally a hospital, this six-story renovated office building had a floor that had been through several years of changes and was covered in cracks, voids, debris and old adhesives. After cleaning the surface and repairing the many structural defects, epoxy and sand was put down to prepare for a polished overlay. Once installed, the overlay was polished, stained and densified before guard was applied.
Polished Overlays Under 5,000 Square Feet, Second Place
Redimere Surface Solutions, Danville, Illinois
Taylor Residence, St. Kitts
Project Video, First Place
T.B. Penick & Sons, San Diego, California
Ventura Harbor Village
See a video of this project at bit.ly/2GEsOrI
Project Video, Second Place
Decorative Concrete of Virginia, Lynchburg, Virginia
Ballast Point
The DCC is composed of contractors, manufacturers and suppliers of decorative concrete products. The council is dedicated to improving the technical and business expertise of the contractors that pursue this specialty market. To enter the 2019 awards competition, go to www.ascconline.org or call (866) 788-2722.
