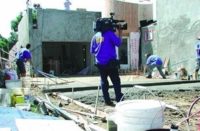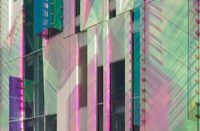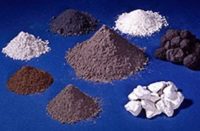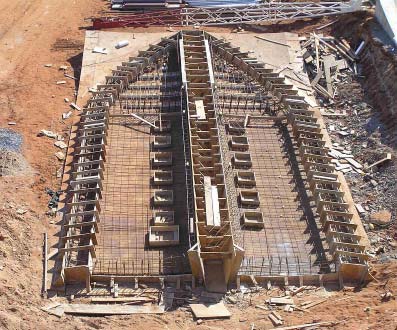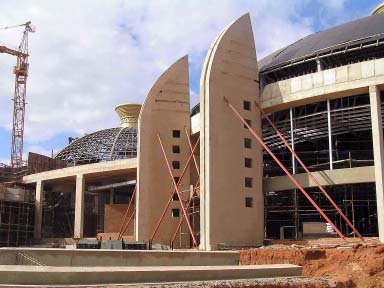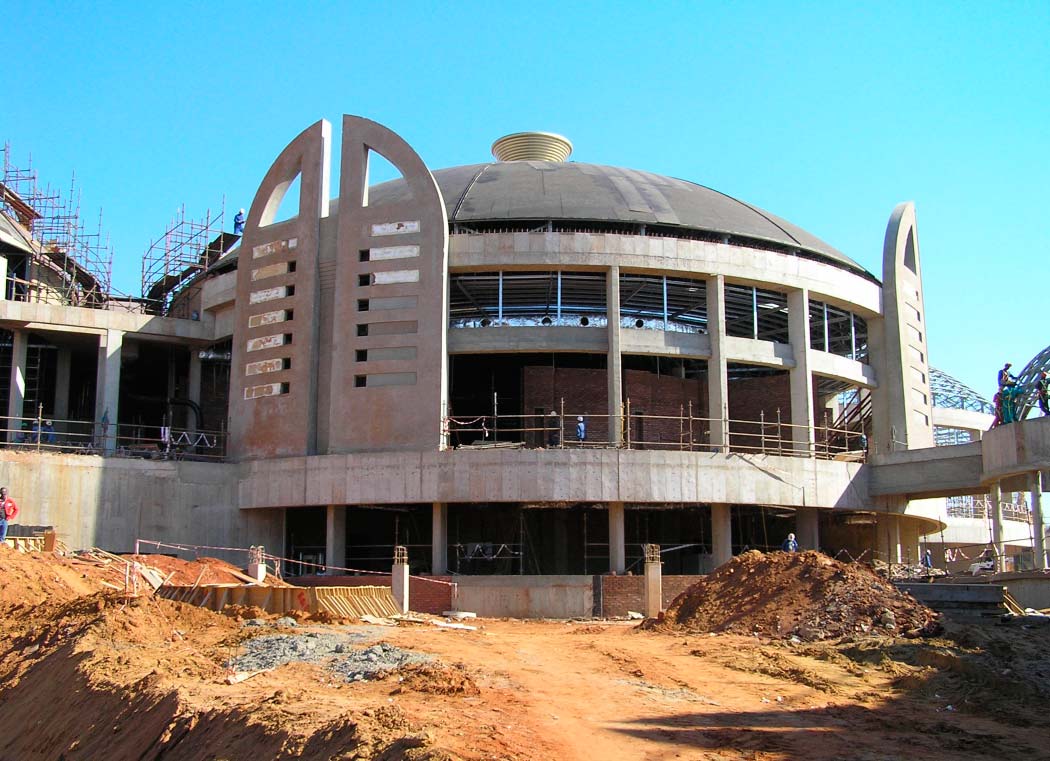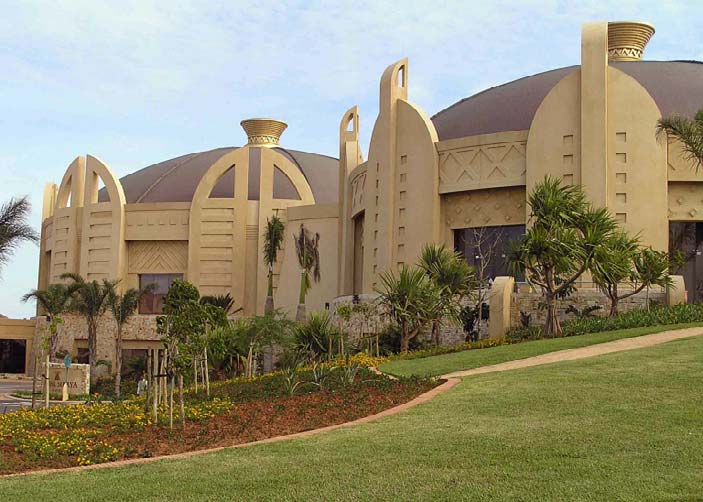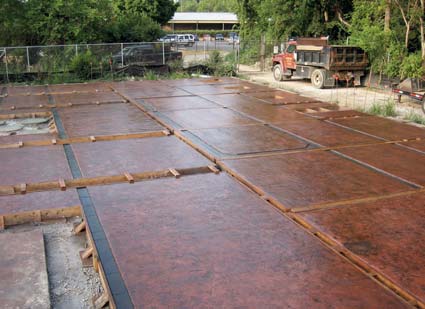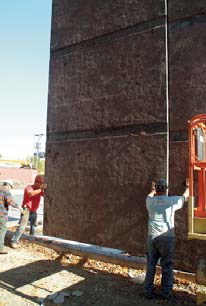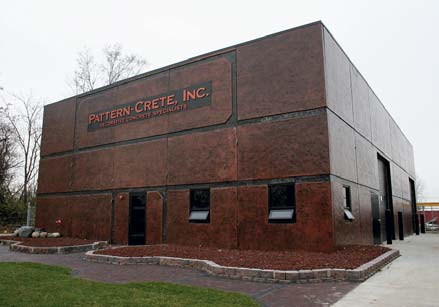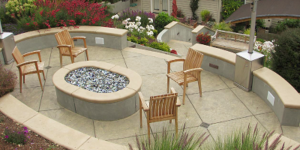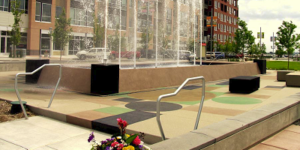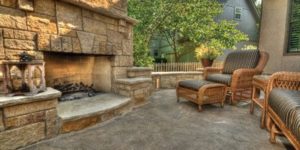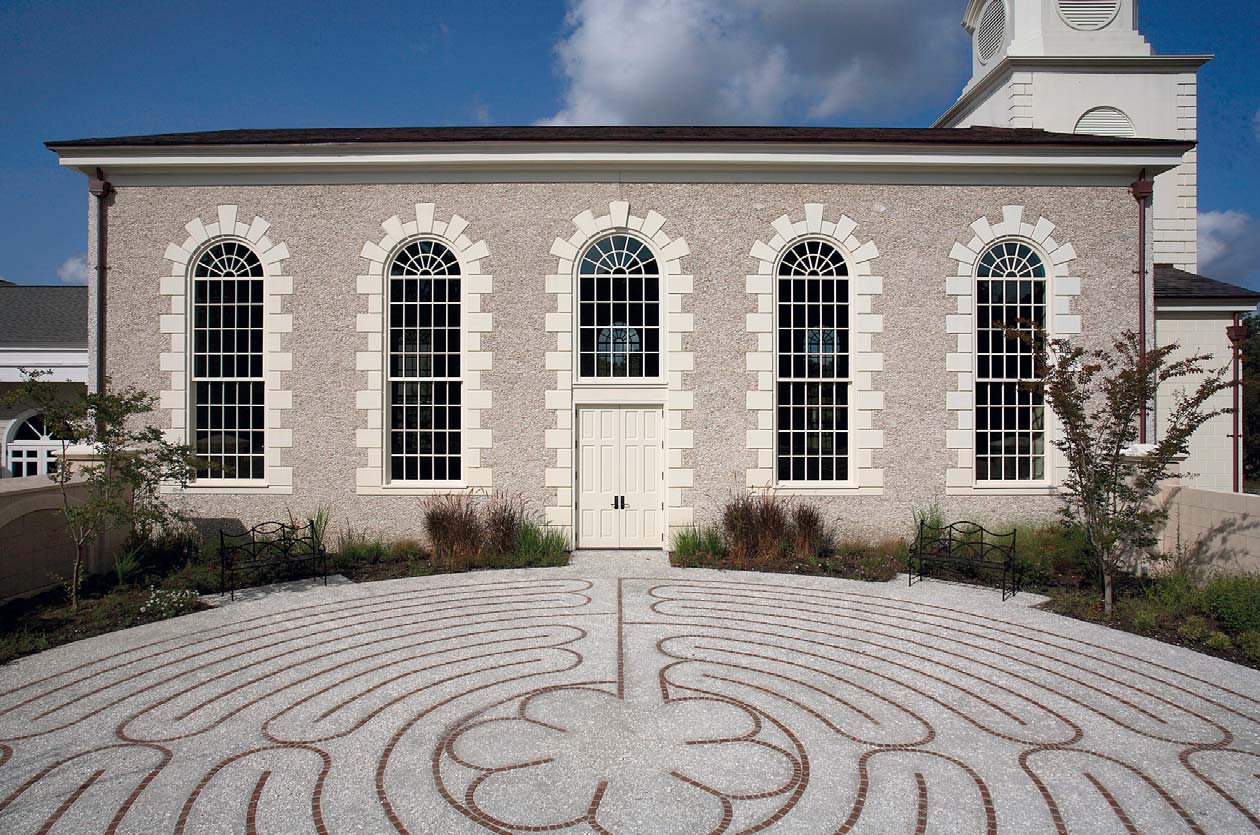
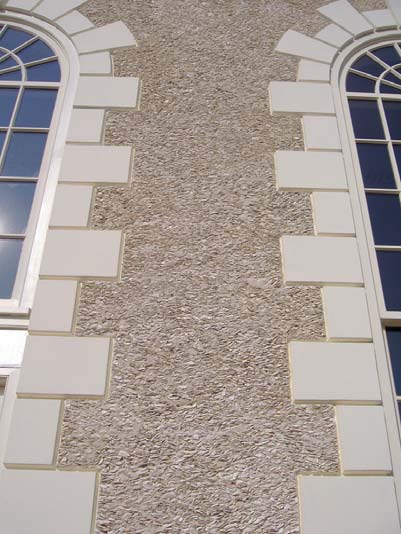
For most people, the first thing they think of when someone mentions tilt-up concrete is big warehouses and retail box stores. While those buildings, not known for their inspired design, are certainly still being built, more and more tilt-up contractors are incorporating some of the many decorative products and techniques that can elevate their building beyond the big gray box.
Fortunately for today’s tilt-up contractors, advances in technology have put at their fingertips more design elements than ever before.
Take formliners, for example. Concrete formliners — whether elastomeric, plastic, fiberglass or urethane — are the bread and butter of tilt-up design. Basically gigantic concrete jello molds, formliners can be used to create patterns and textures in relief on the surfaces of tilt-up panels. Murals, logos, patterns, textures, you name it.
Innovative Brick Systems’ Mark Scott and Jeff Tucker not only see a lot of work being done with their company’s line of concrete formliners, but also an increasingly high demand for custom designs. And with their computer-driven equipment, custom designs are a snap, they say. “It doesn’t cost any more for us to make a custom mold than a standard one,” says Tucker. “It’s a great way to put extra design into a project without adding any cost.”

Tim Cahalane, a project director for Texas-based American Constructors, has definitely taken advantage of these recent advances. “Formliners have really progressed over the last few years,” says Cahalane. “Anything you can come up with in a graphic, you can print.”
Jim Baty, technical director for the Tilt-Up Concrete Association, says that Cahalane is not alone. “Graphics is something that a lot of contractors are either pushing and marketing or wanting someone to come along and say, ‘Hey, can you do this?’” he says.
Another central design element for tilt-up contractors is inlays, or embedments. Most typically, these consist of thin brick — literally slices of brick about a half-inch thick — that give the (convincing) illusion of masonry construction.
“Our thin brick is packaged face down into individual plastic holders that snap together on the pour surface,” says Mario Gutierrez of Scott System Inc., a formliner and brick inlay manufacturer. After the concrete is poured over the bricks and the panel is finished, they are erected and the plastic holders are removed from the face. It’s a very quick and economical way to get a good-looking brick facade, Gutierrez says.
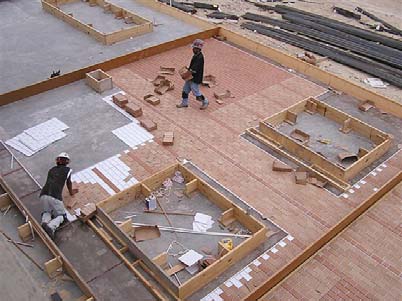
But thin bricks are only the tip of the iceberg. There are inlays not only for different masonry effects, such as arches, herringbone and soldier courses, but also for many kinds of stone and even tile.
For example, Scott and Tucker at Innovative are particularly excited about a new embedded tile product they’re getting involved with. Operating on the same principle as thin brick, the tile inlay is about 3/8 inch thick, and according to Scott and Tucker, it works great as an architectural accent in combination with other embedments. Scott says these technological advances are “really helping the tilt-up guys raise the bar.”
In addition to these two methods, there is a whole slew of decorative techniques that can be used with tilt-up — many of which ought to sound familiar.
For example, Baty of the Tilt-Up Concrete Association says his group sees a lot of integral color in today’s tilt-up landscape. Lots of contractors are using surface treatments such as coatings and stains, and a few people are even trying to figure out how to do high-gloss diamond polishing with tilt-up panels.
Project director Alan Nations, with San Diego-based Architects Delawie Wilkes Rodrigues Barker, says that tilt-up is a great vehicle for elastomeric coatings that require a very even substrate. “It’s a very smooth palette to work on,” says Nations, who is actually a newcomer to tilt-up. “I’ve personally been surprised with what we could do with tilt-up.”
Different aggregates, exposed to different degrees, also play a part in tilt-up design, just as in decorative work. Cahalane says that although “you’ve got a certain performance criteria you have to meet,” when it comes to choosing an aggregate, limited by your imagination.
Baty can testify to that. He recalls one project in particular, done by a contractor in South Africa, for which the architect had speced out a panel that was a royal blue color with polka dots in an accent color. After scratching his head for a bit, the contractor went down to a hobby store and bought a huge batch of fist-sized foam balls. He cut them in half, affixed them to his form in an even pattern, and poured. The resulting panel had embedded, precast polka dots that were easy to paint in the accent color after the fact.
“That’s what’s most impressive to me about the industry right now,” says Baty. “The return of the concept of building as a craftsman even though we’re dealing with what many people still view as an industrial product.”
A veteran of the decorative concrete industry, Ken Tucker of Pattern-Crete Inc. definitely ascribes to the craftsman school of thought. Driving around the Chicago area where his company operates, Tucker saw a lot of big box tilt-up projects that were, in a word, ugly. There was a lot of paint, and what with the inhospitable Midwest winters, it looked terrible. “Within two years you’d see the paint starting to peel off,” Tucker says. With his background in decorative concrete, Tucker says his first thought was, “Why don’t they stamp those things?” So, he decided to see for himself what could result from applying traditional decorative concrete methods to a tilt-up construction project.
The Villa Park, Ill., building, which would become the new Pattern-Crete headquarters, was a year in the planning, says Tucker. Although the casting process didn’t differ much from traditional tilt-up projects, the fact that it was a face-up process, instead of face down, required a lot of careful planning. In particular, care had to be taken to make sure the lifting hardware was placed so it wouldn’t interfere with the finished design. “Pattern-Crete is the only company I know of that’s tried the face-up method,” says Baty. “Decorative concrete is so well-known and so well-accepted in floors, but it’s a medium that doesn’t move — tilting it up adds a new challenge.”
As excited as Tucker is about the success of the Pattern-Crete headquarters (which is three and a half years old now and still looks great), he hasn’t found the opportunity to do another project like it, or persuade anyone else to give it a go. Part of that has to do with the preconception that tilt-up is only good for large-scale or warehouse-type applications.
“For an 800,000-square-foot warehouse, (my approach is) not realistic,” Tucker says. “There is a market for it — small restaurants, maybe even housing. It’s just not the big box.”
Despite the scarcity of interest, not to mention the current economic environment, the torch is still burning. “We’re very interested in doing more projects,” Tucker says, “but it’s been a hard year, so it’s been difficult to promote it.” Give it another couple of years, though, and you might just see your friendly neighborhood tilt-up contractor trying out a new set of stamps.
